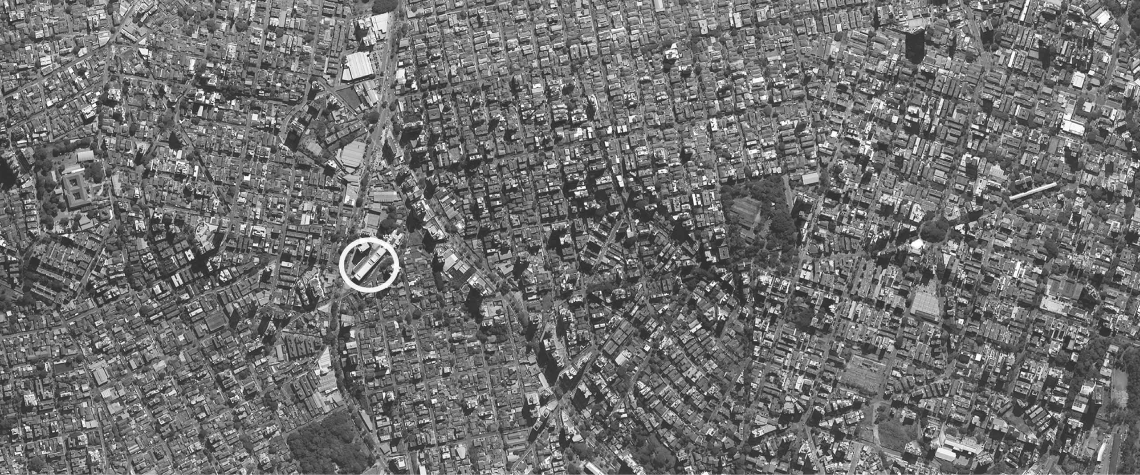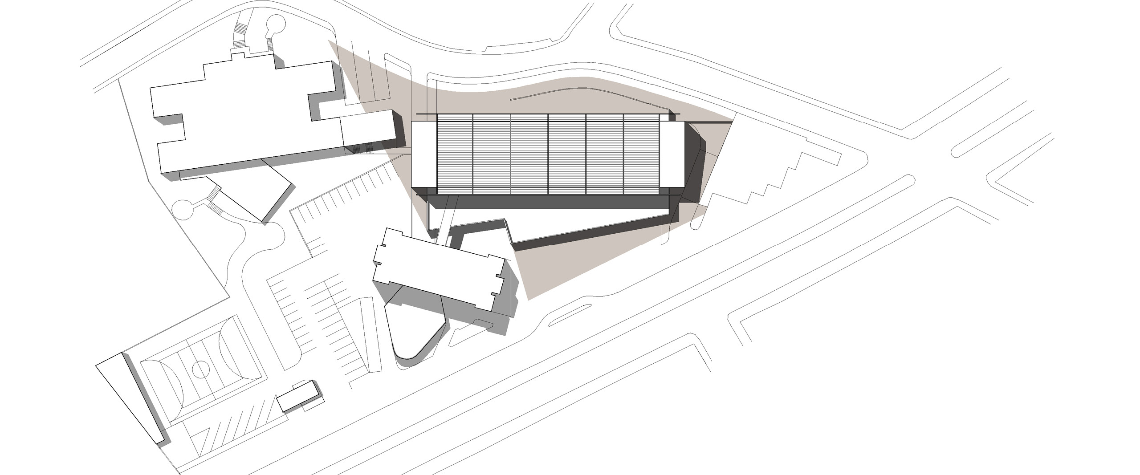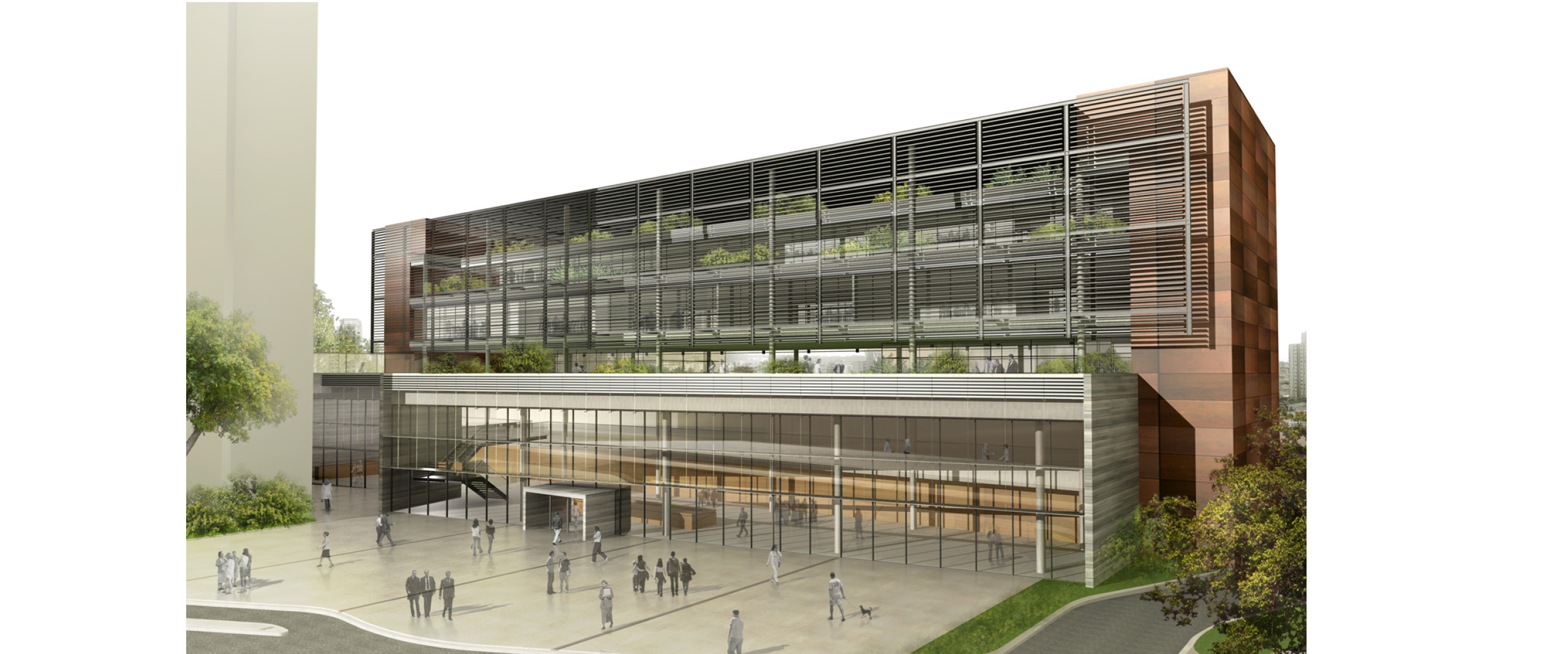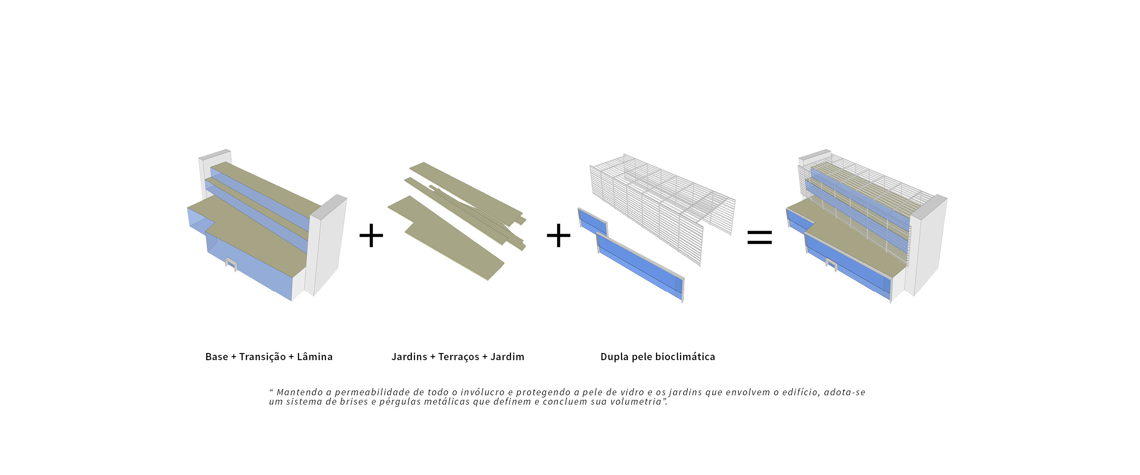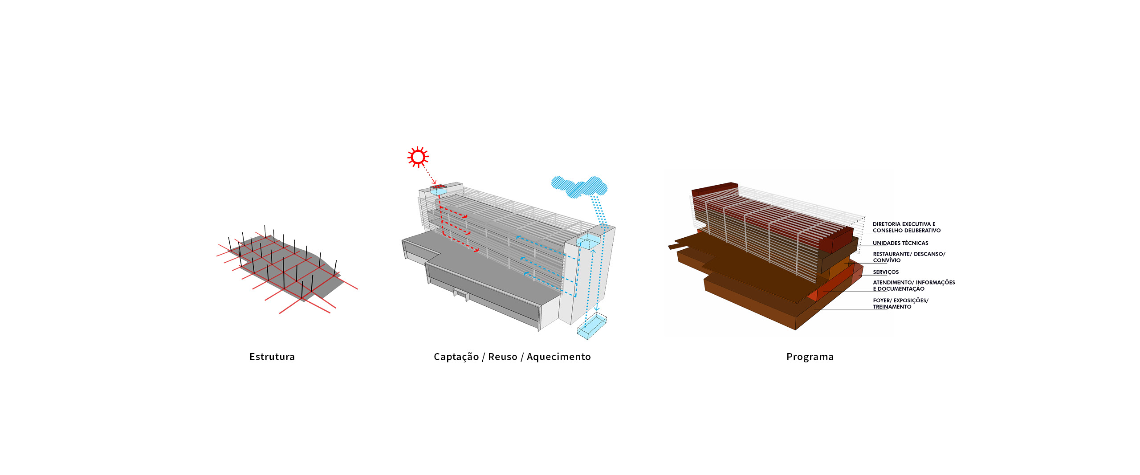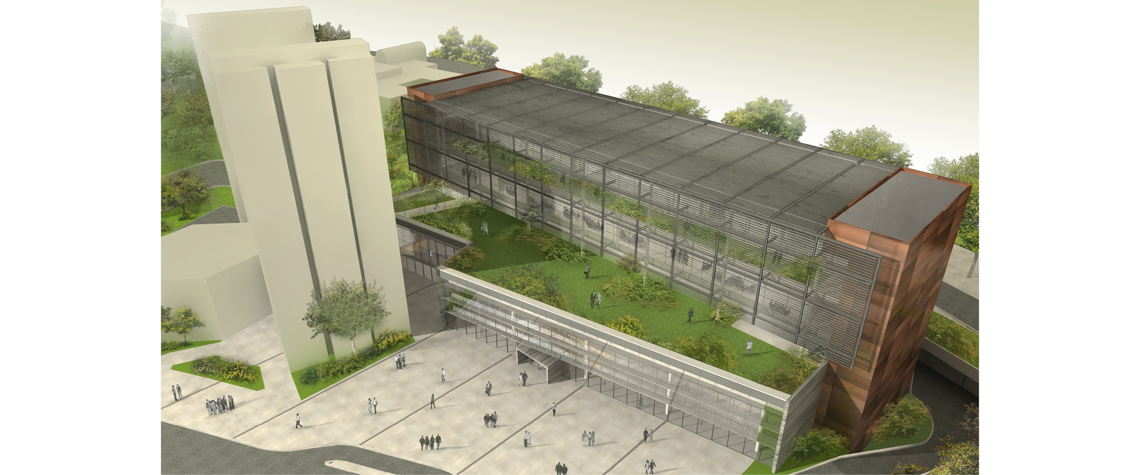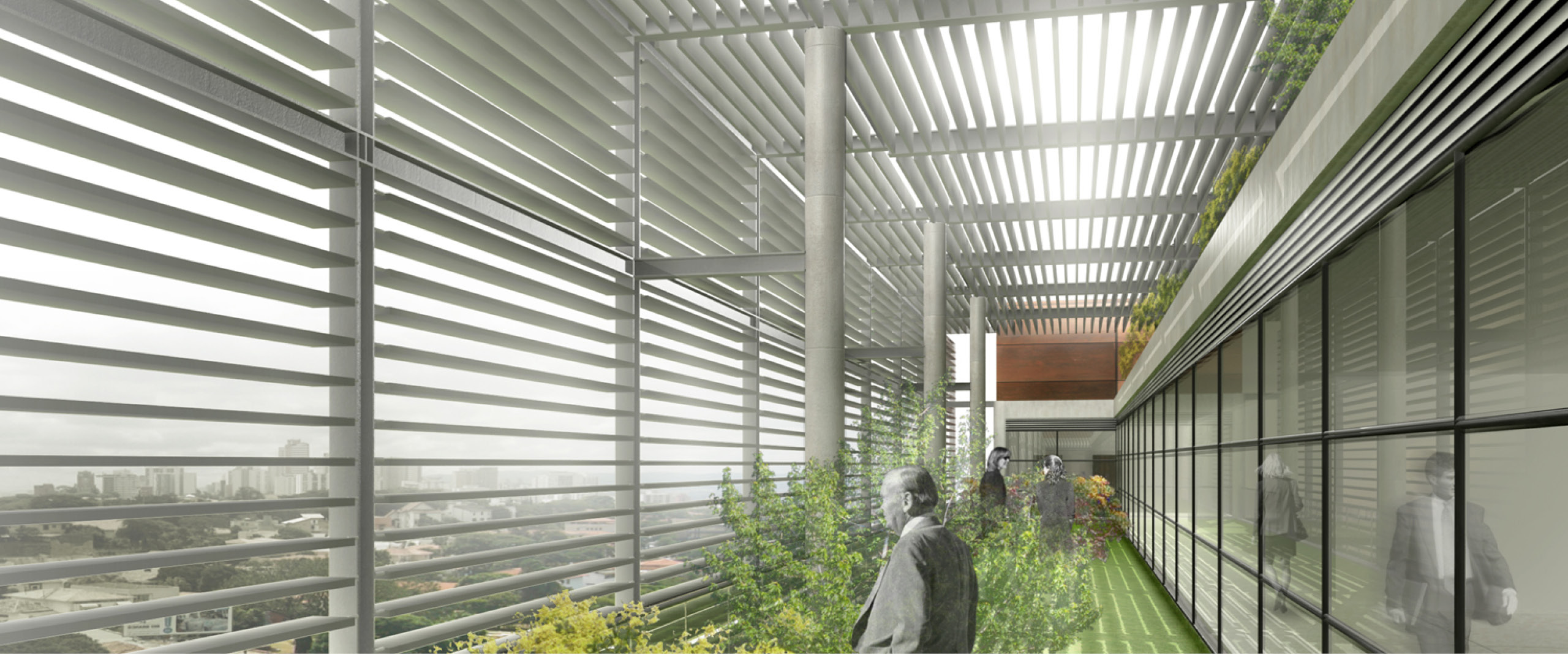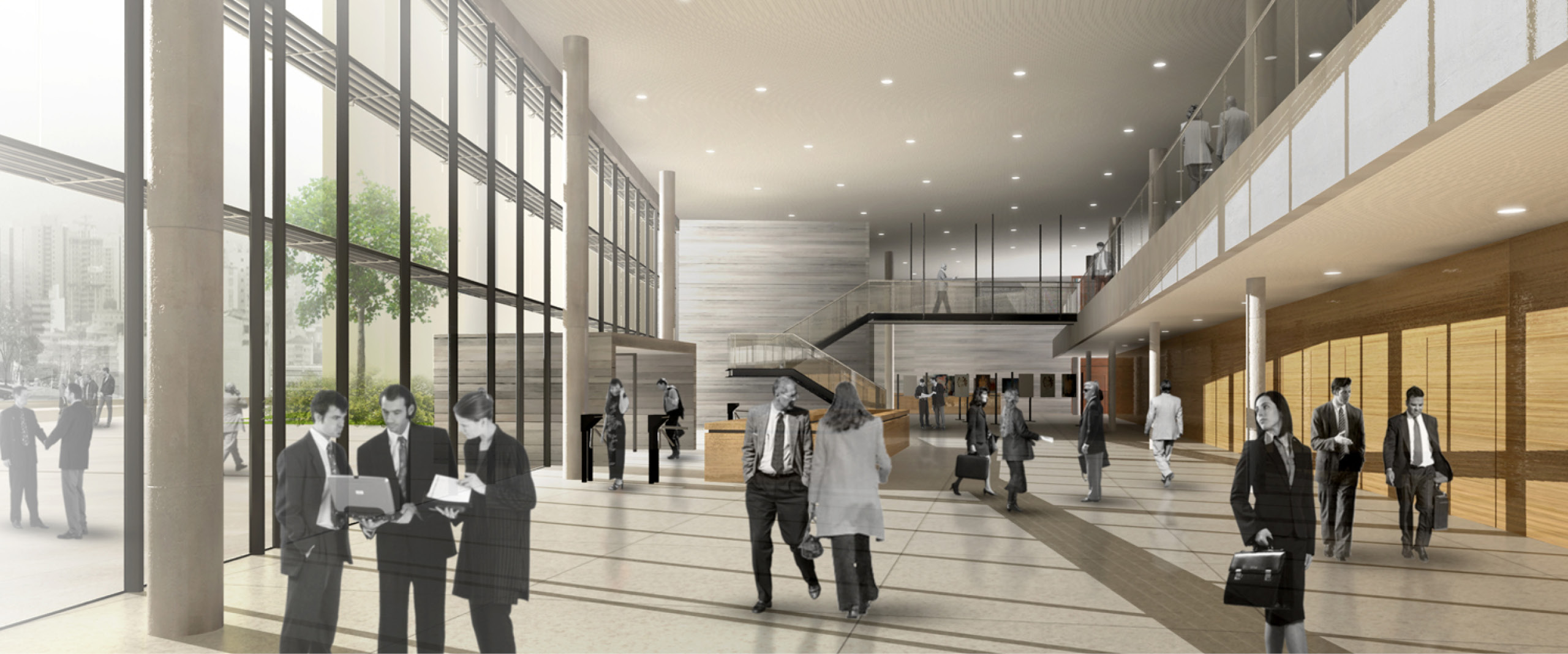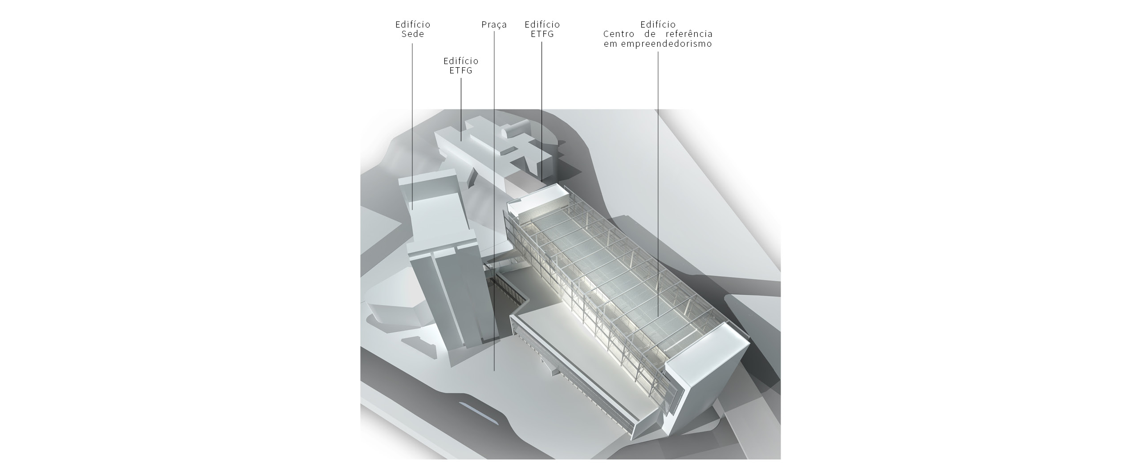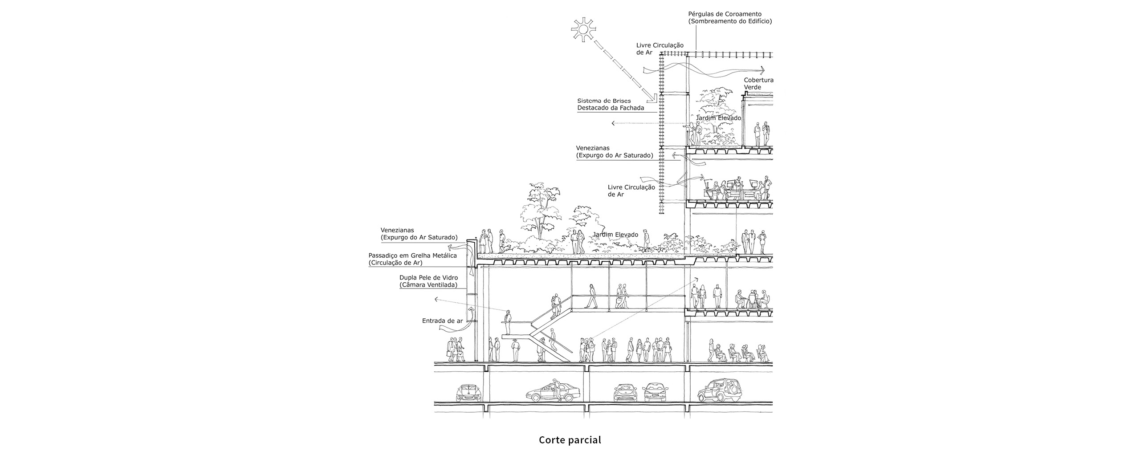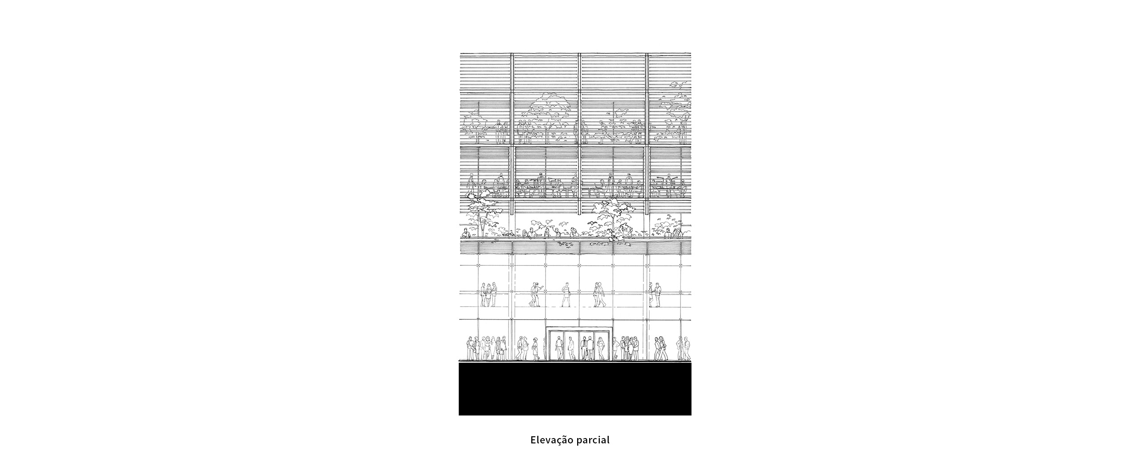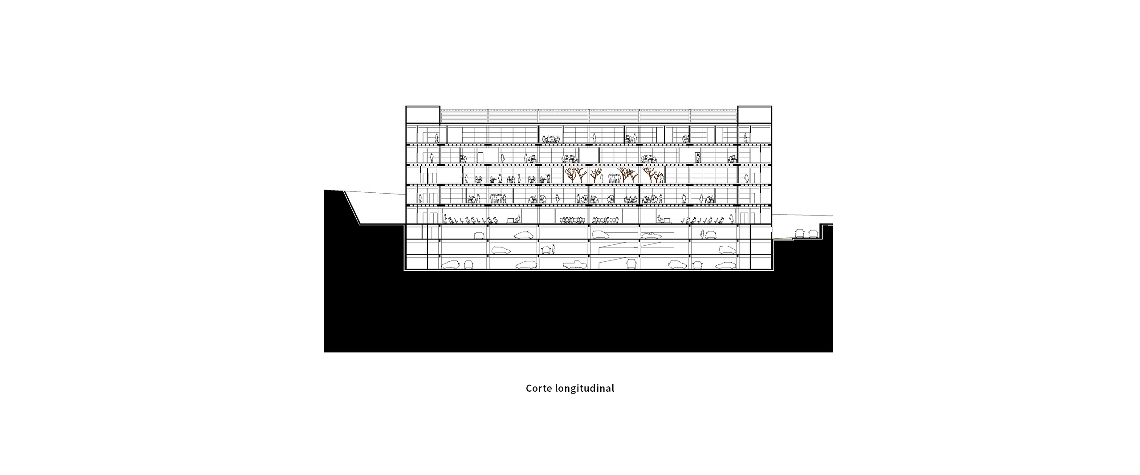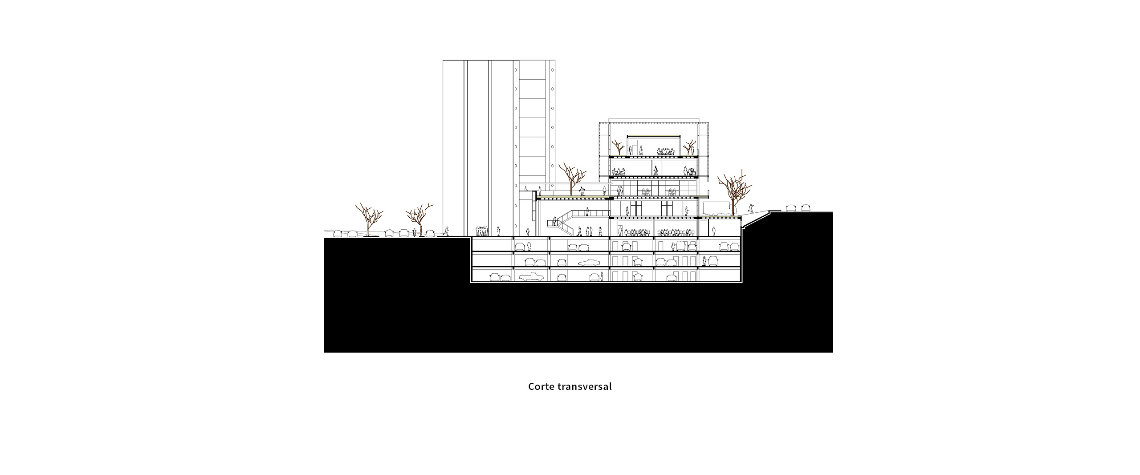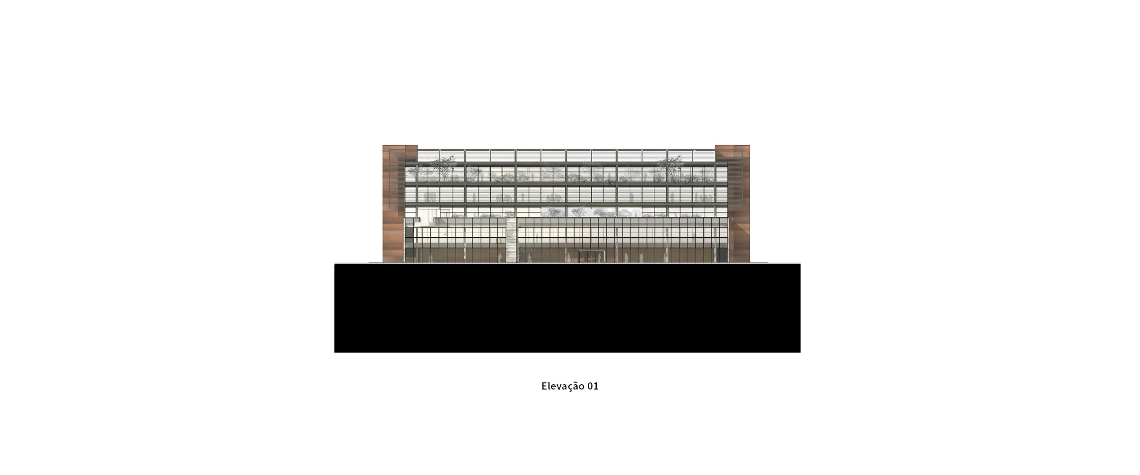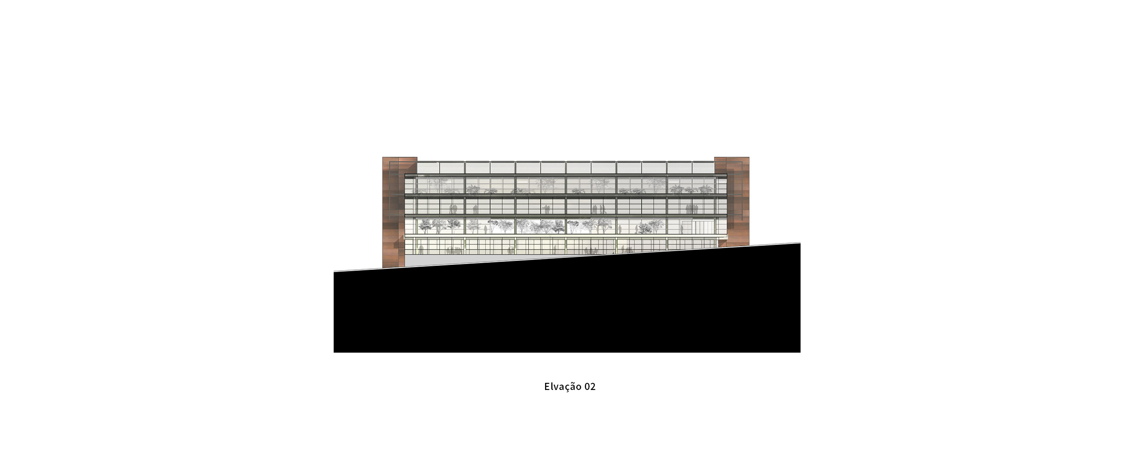X
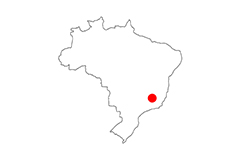
New SEBRAE Headquarters – Minas Gerais
Belo Horizonte / Brazil
2008
Area: 15.860,00 sqm.
The design of the project starts from a double height base that houses the activities of great public enjoyment, superimposed by two-floor volumes intended for work environments. As a transitional space between these two distinct volumes, a large garden opens to collective areas.
Externally the building is surrounded by a set of pergolas and brises that protects the glazed interiors and the various gardens and terraces that are distributed on all floors of the building.
