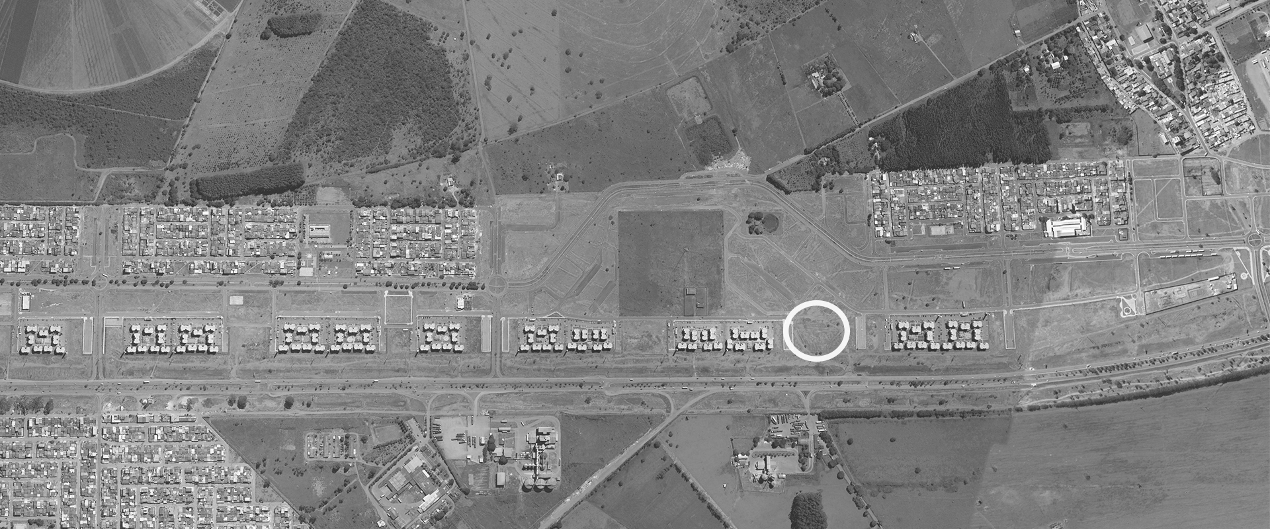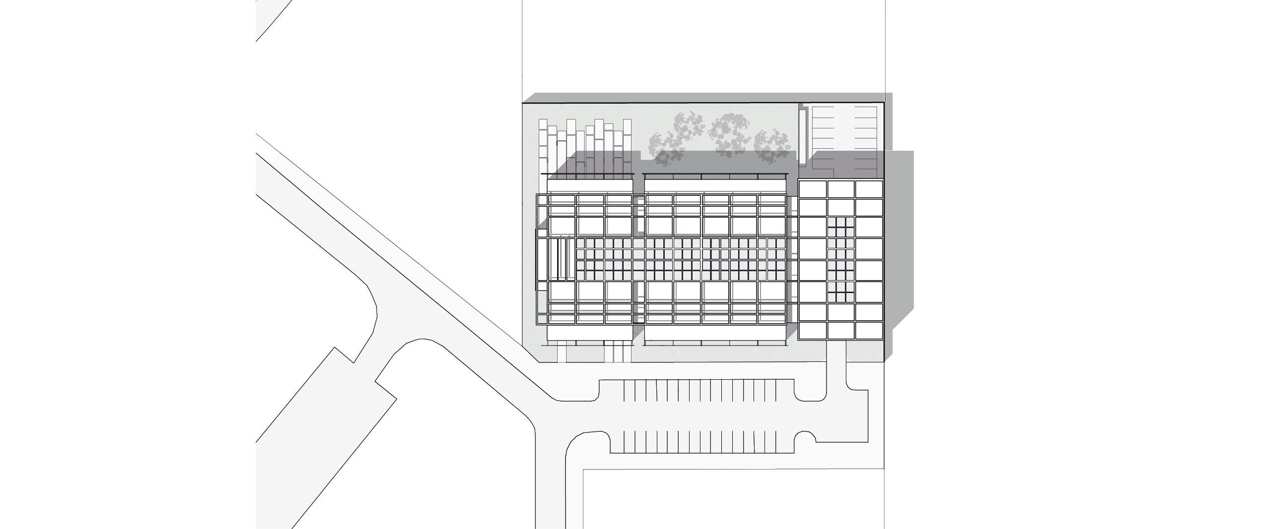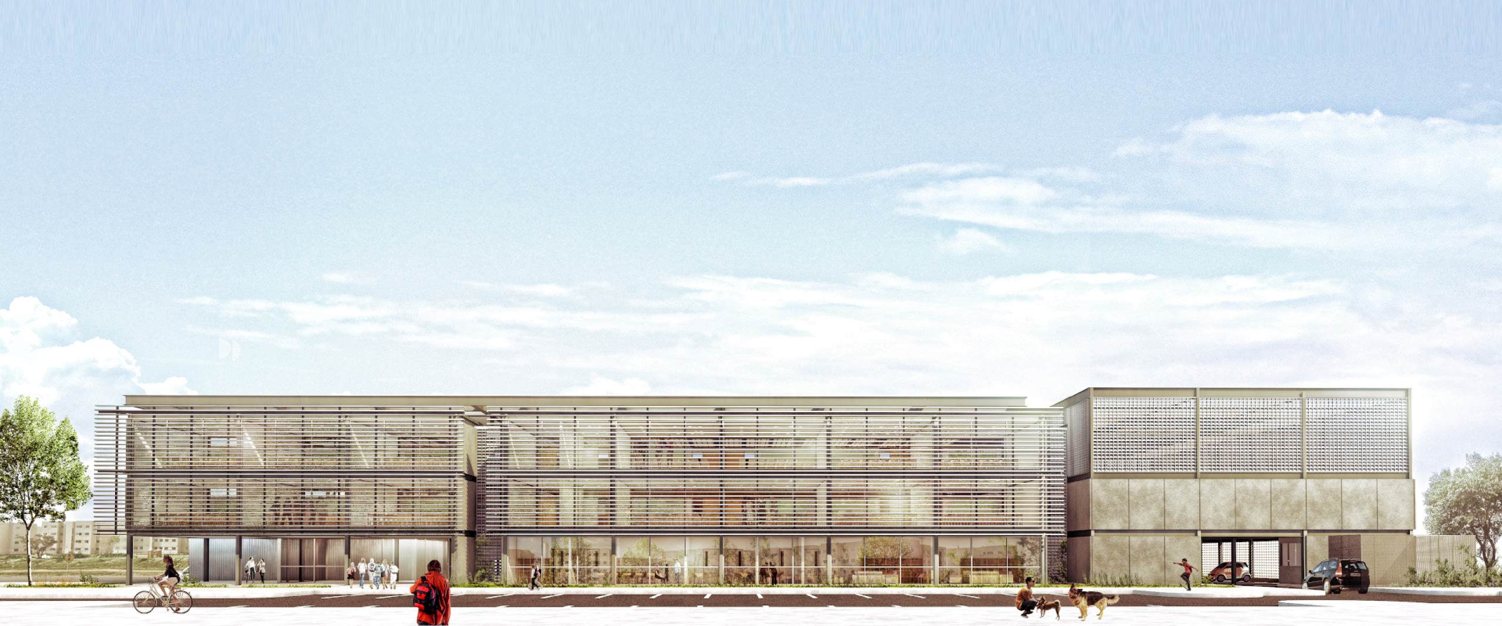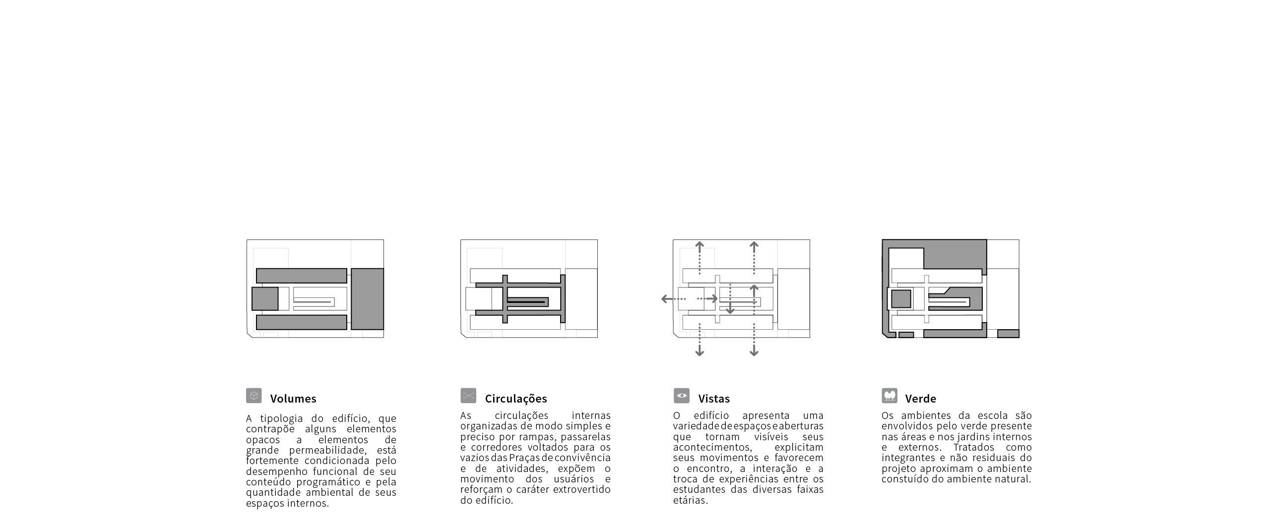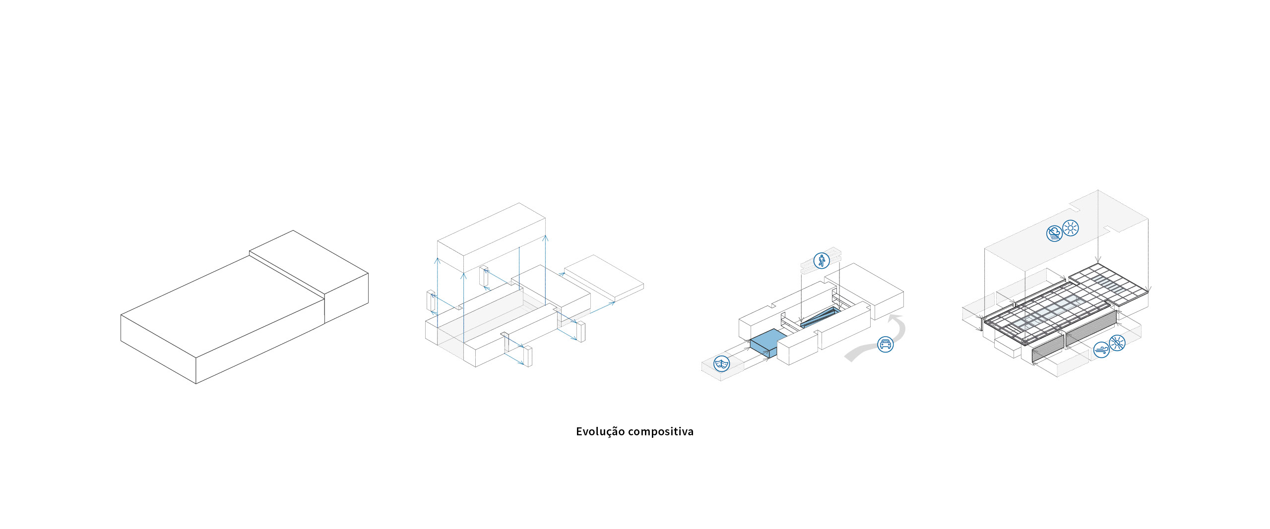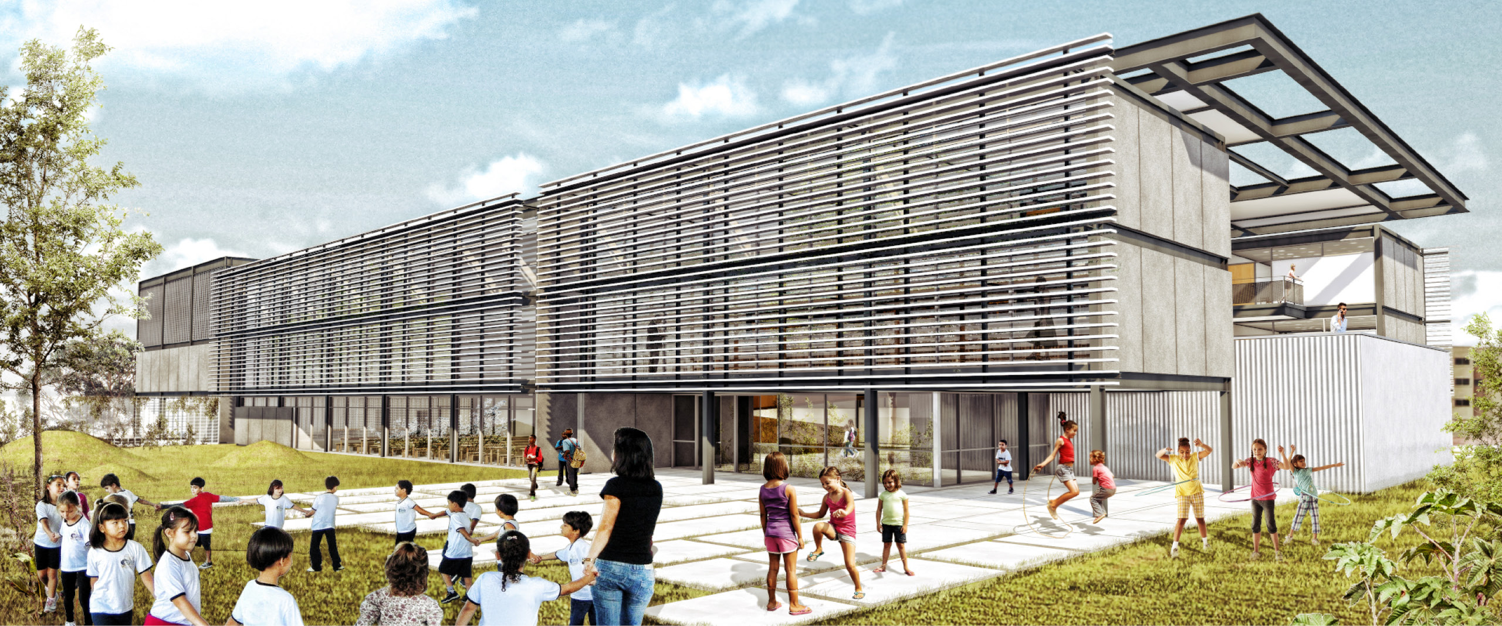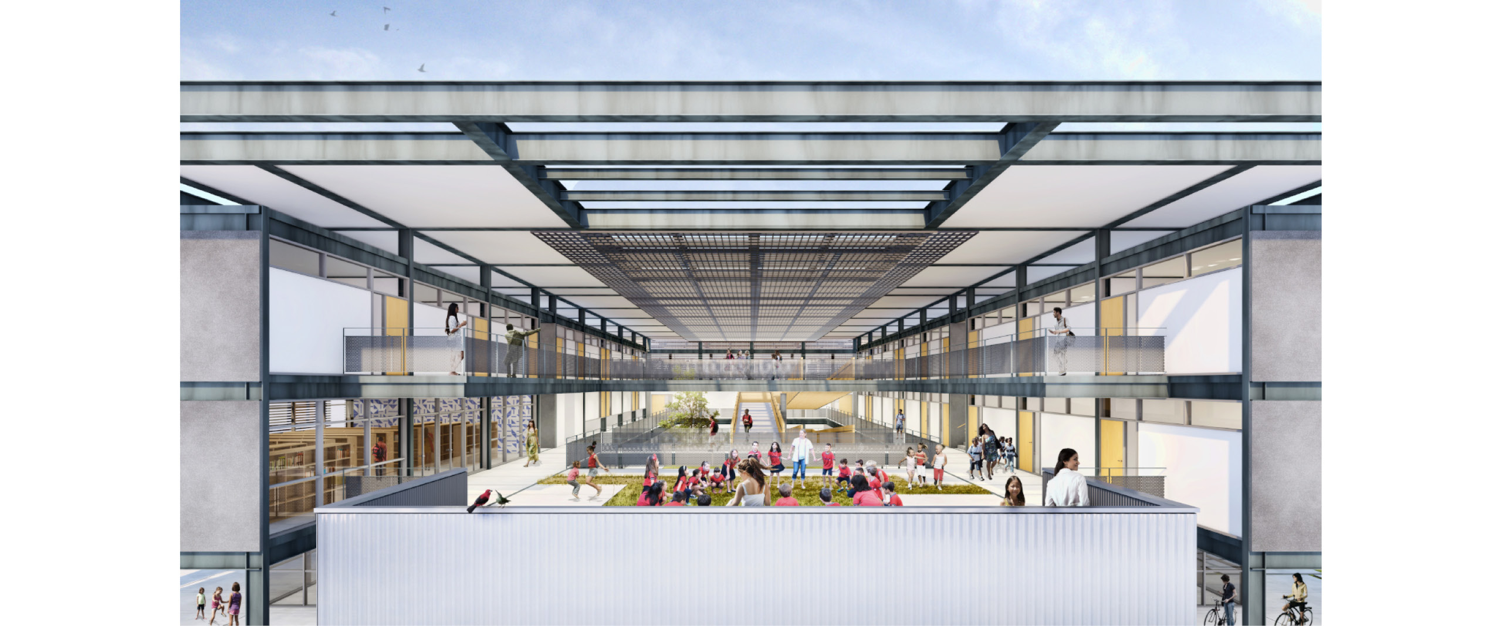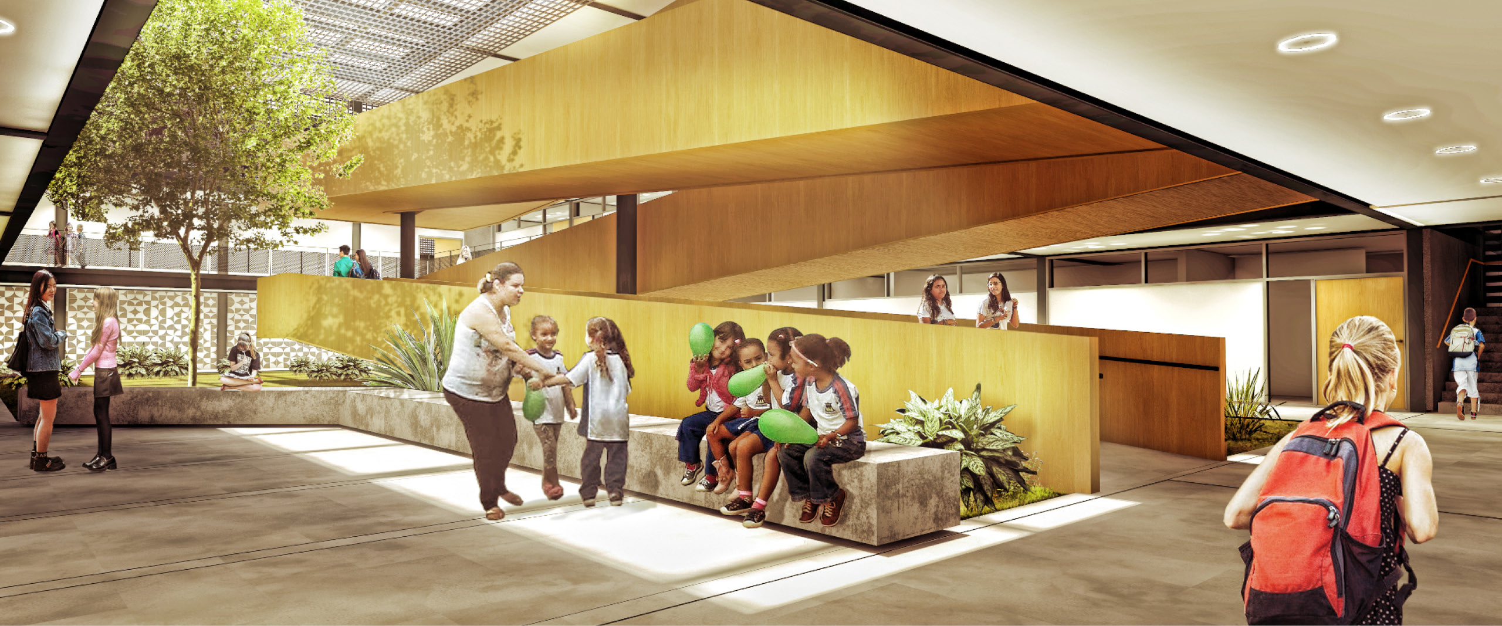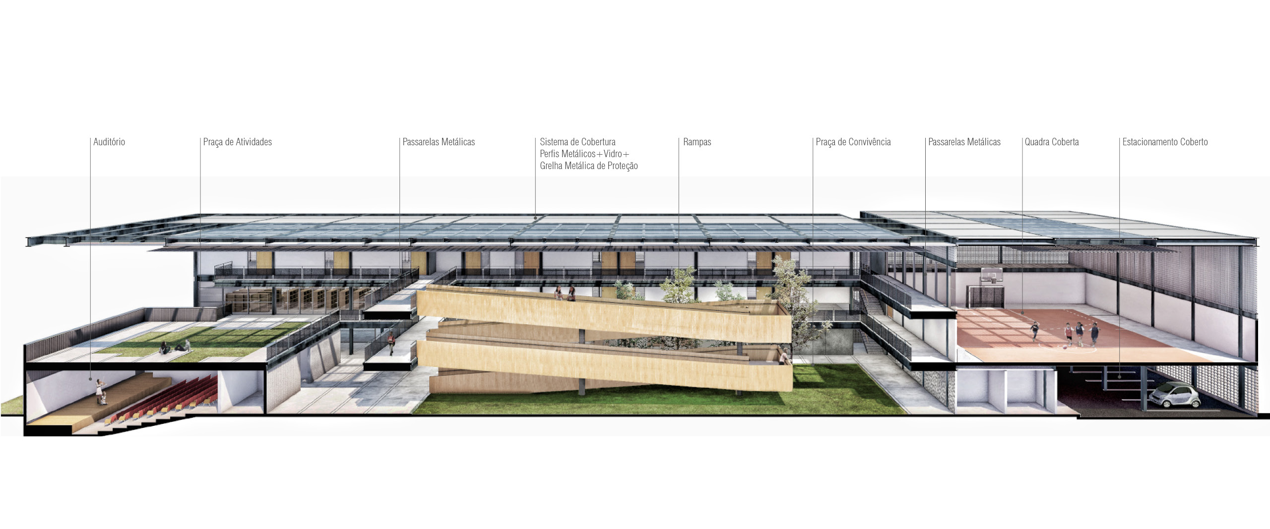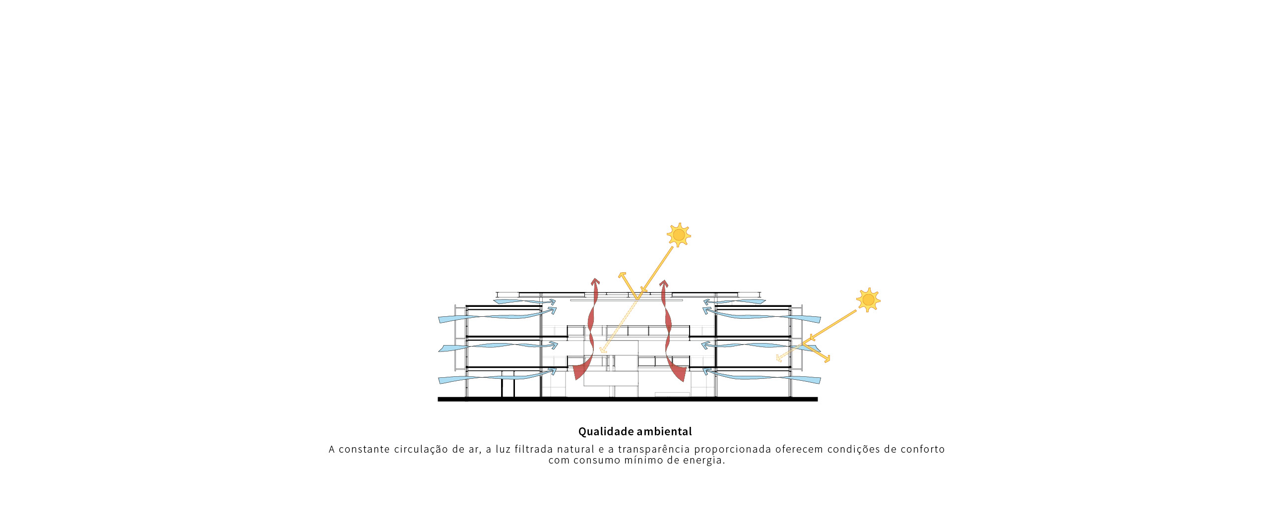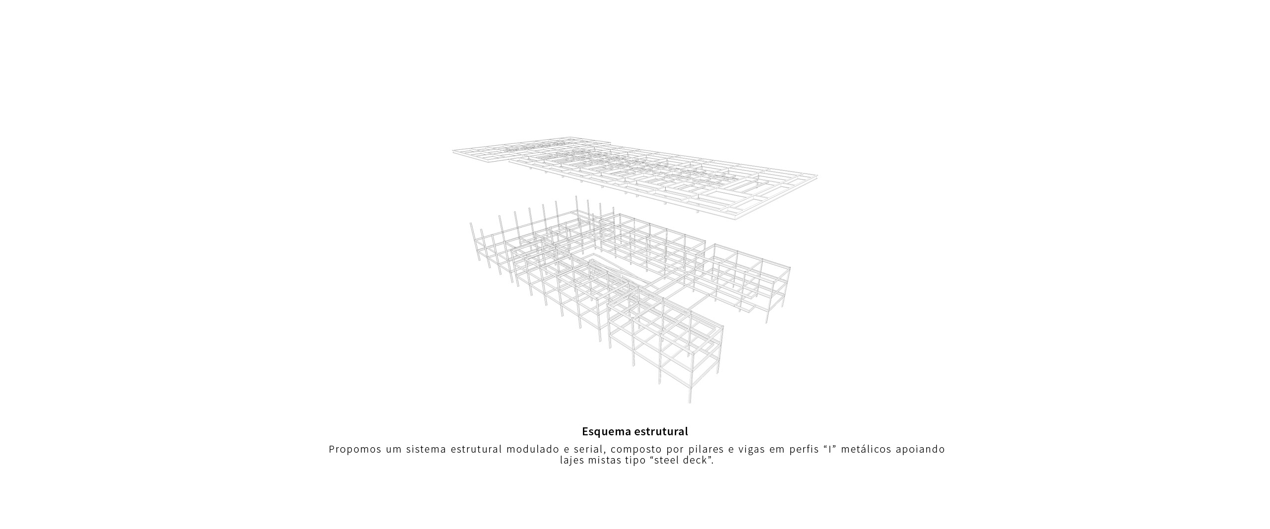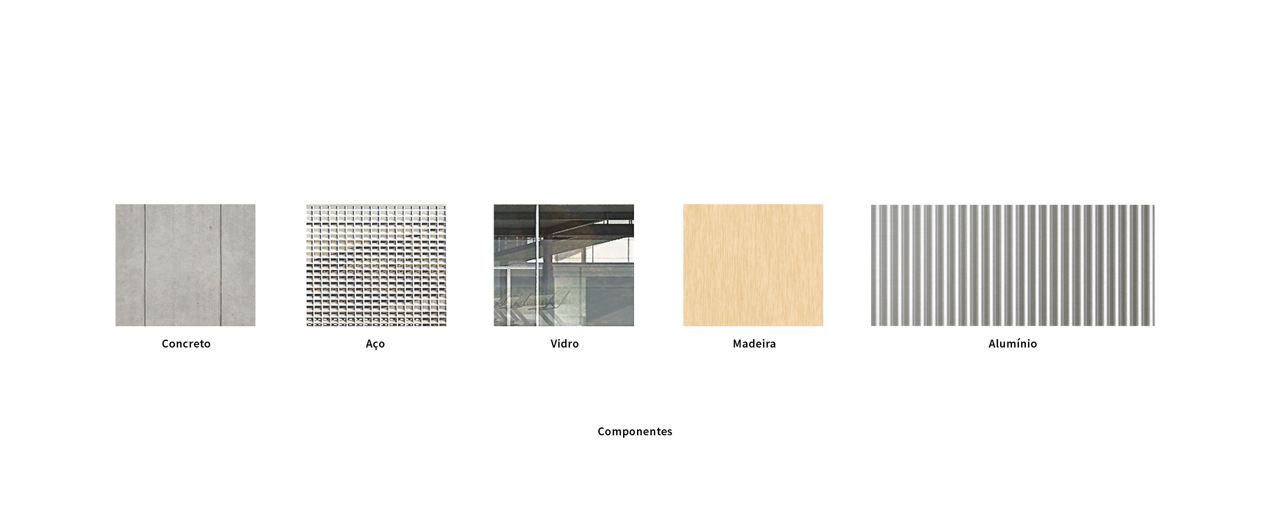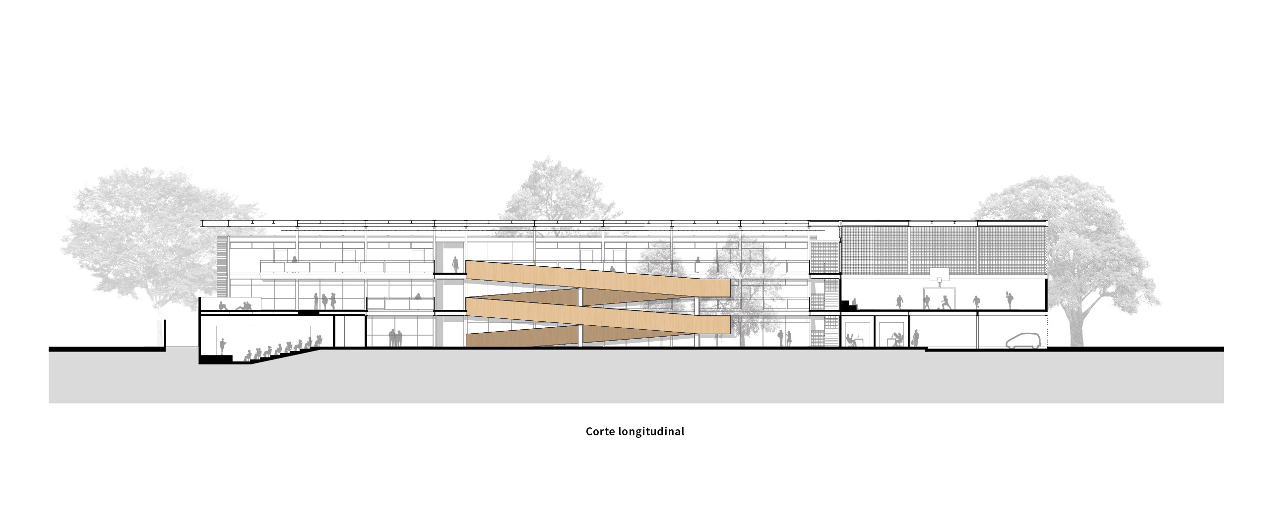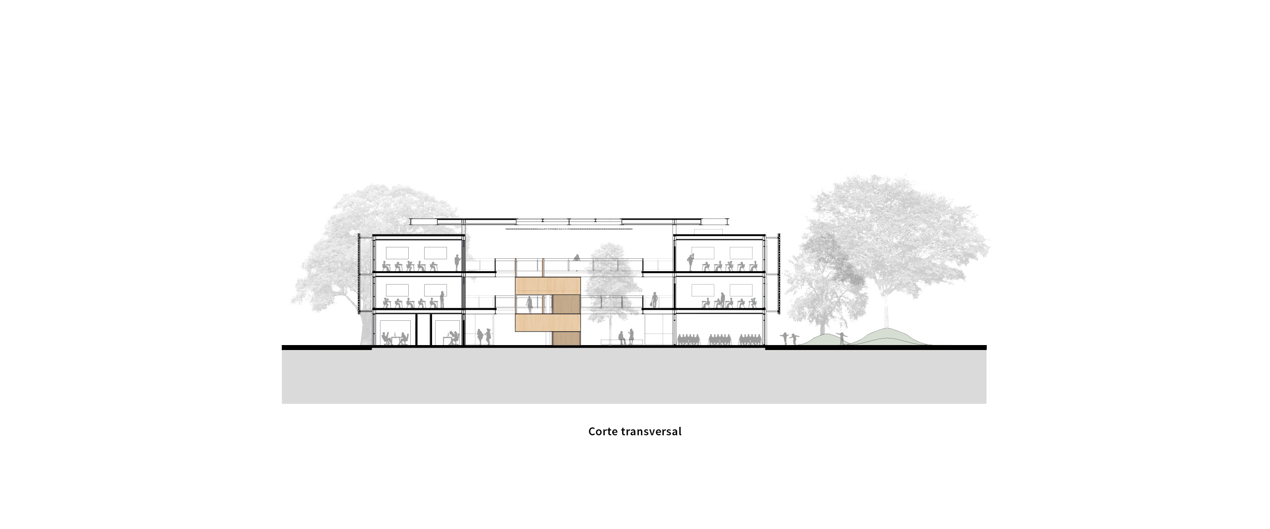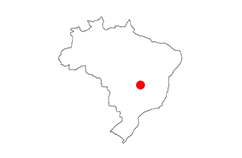
Fundamental Education Center Parque do Riacho
Brasilia / Brazil
2016
Area: 4.300,00 sqm.
An extrovered building
Along the front boundary of the terrain we propose a modulated building of three floors, composed of two parallel slabs connected at their ends by two volumes destined for the Auditorium and the Covered Court. This distribution forms a generous internal void destined for an inclusive Social Plaza.
Green space, partially covered, illuminated and ventilated naturally, the Social Plaza visually integrates the events of the school.
Internal circulations are organized by ramps, walkways and corridors facing the Social Plaza. In the First Floor, on the coverage of the Auditorium, a second square is created – Plaza of Activities – destined for the meeting and informal classes.
As a functional principle, spaces are designed to extend teaching to the outside of classrooms. Exposing the movement of users and the dynamics of occupation of the building, the environments integrated by open and transparent circuits stimulate new didactic possibilities, besides favoring the encounter, the interaction and the exchange of experiences among the students from different ages.
