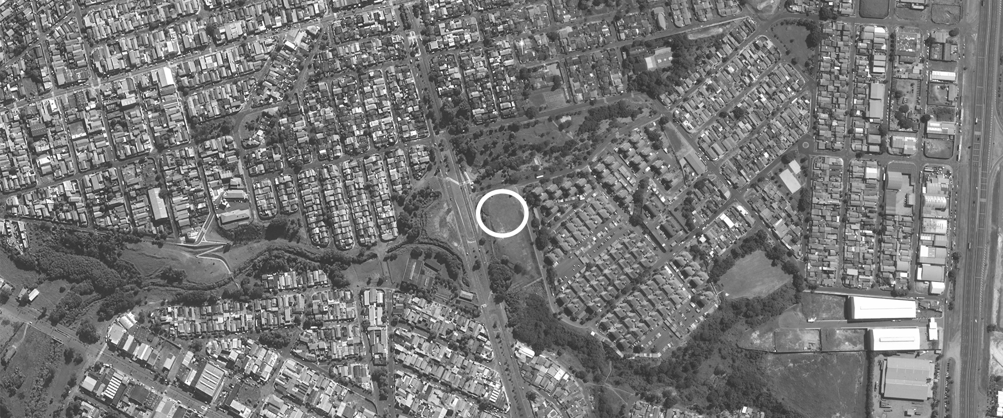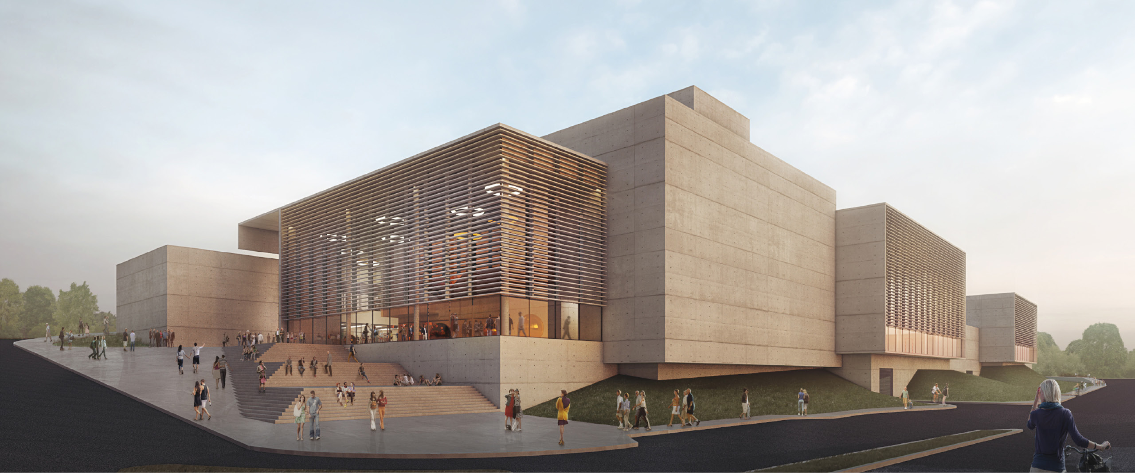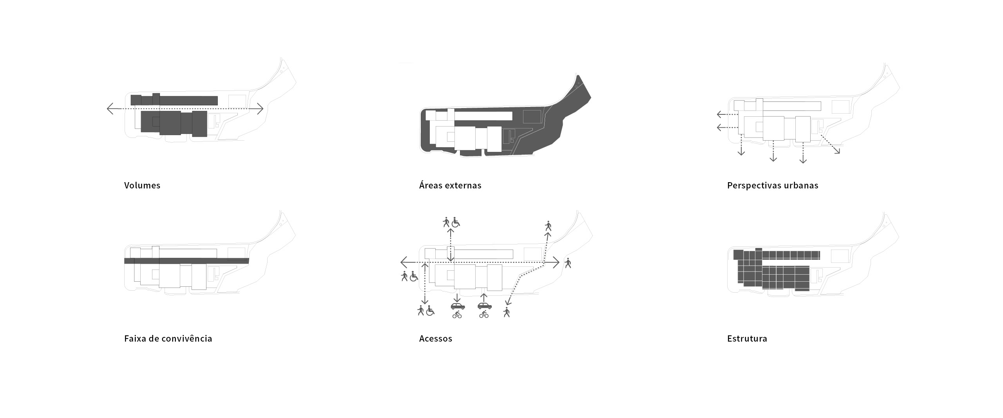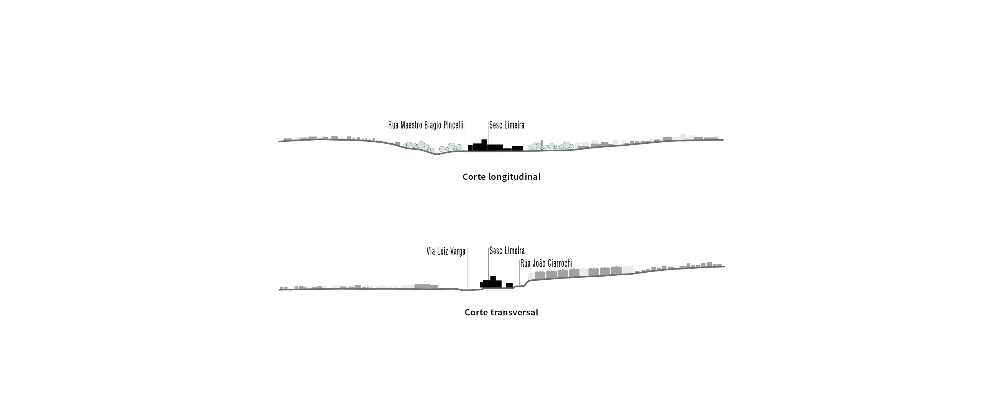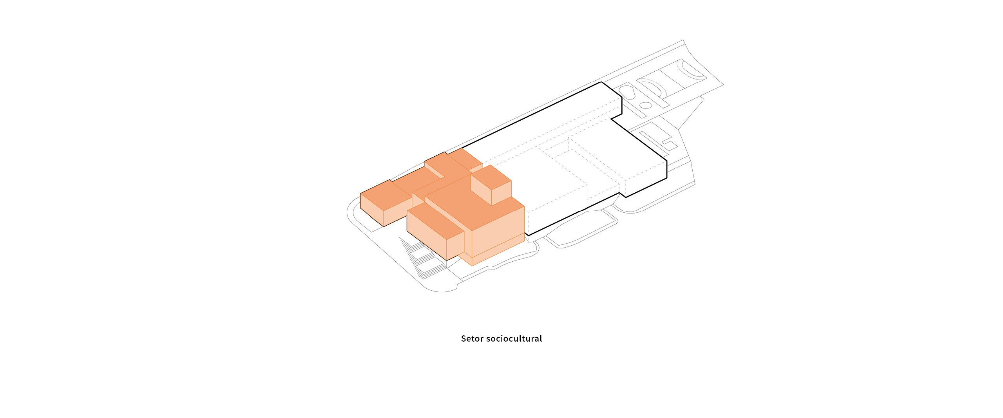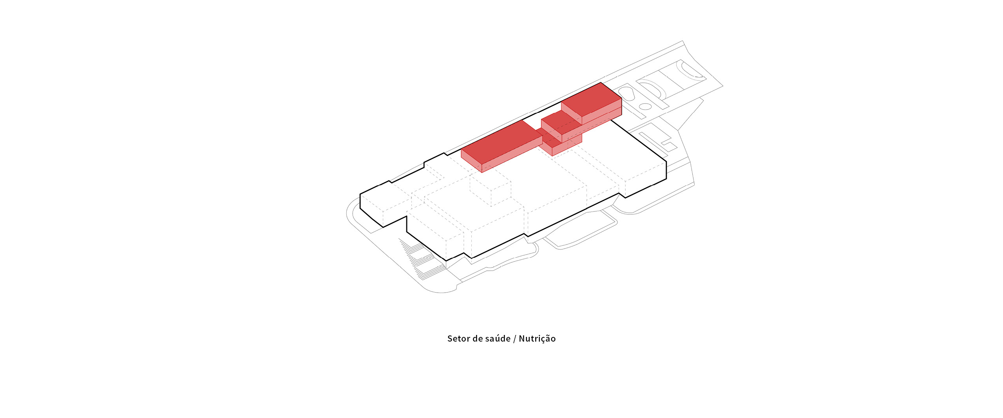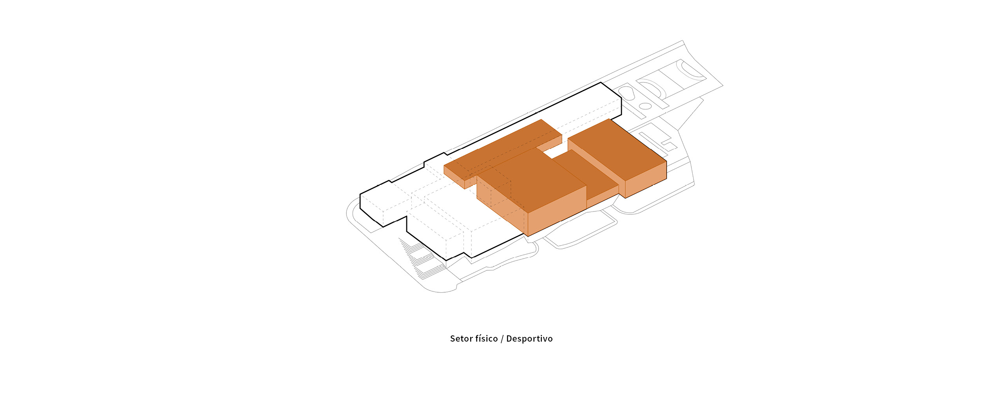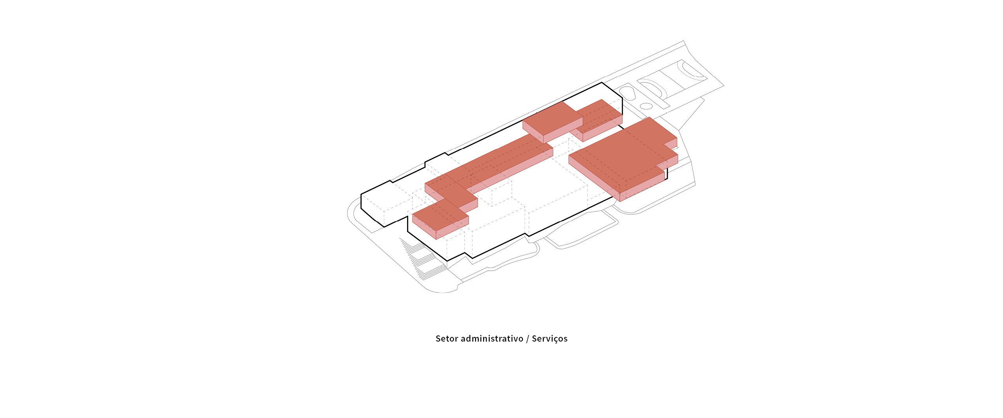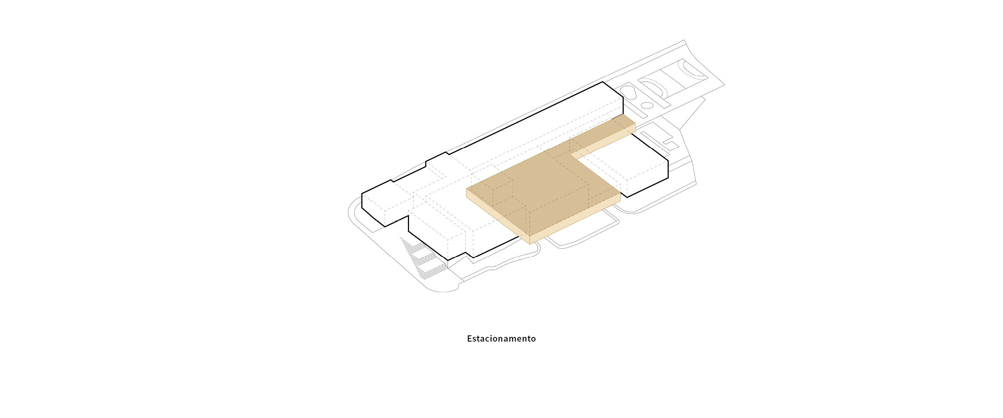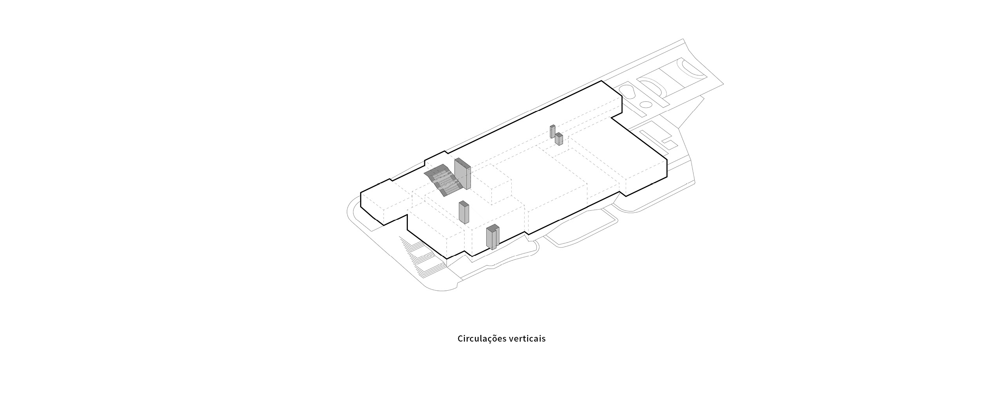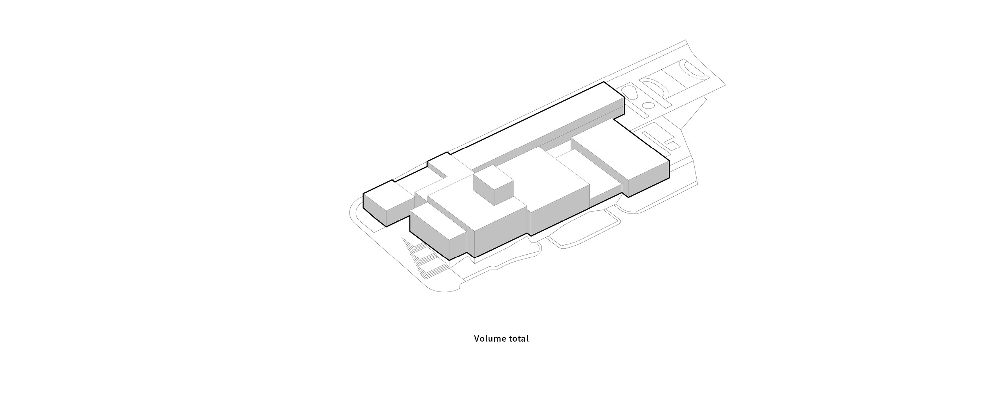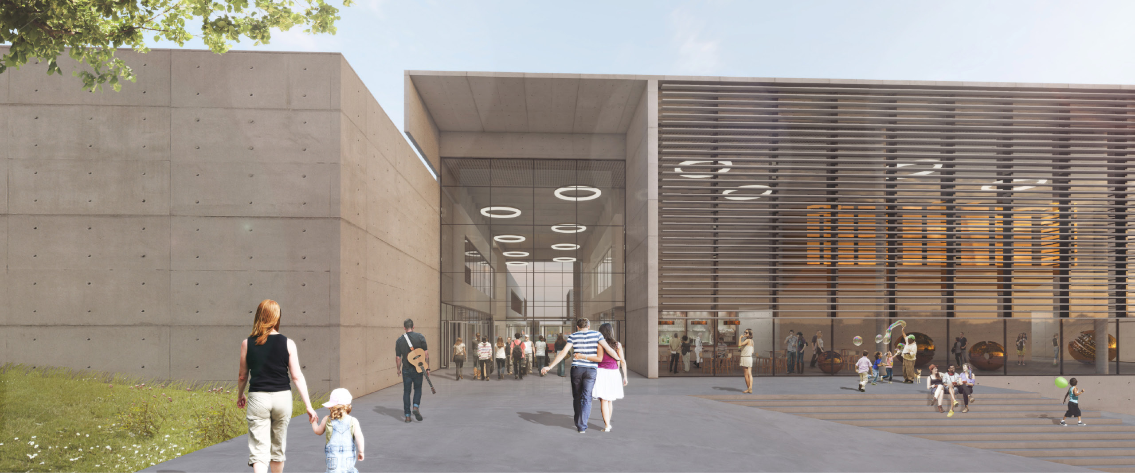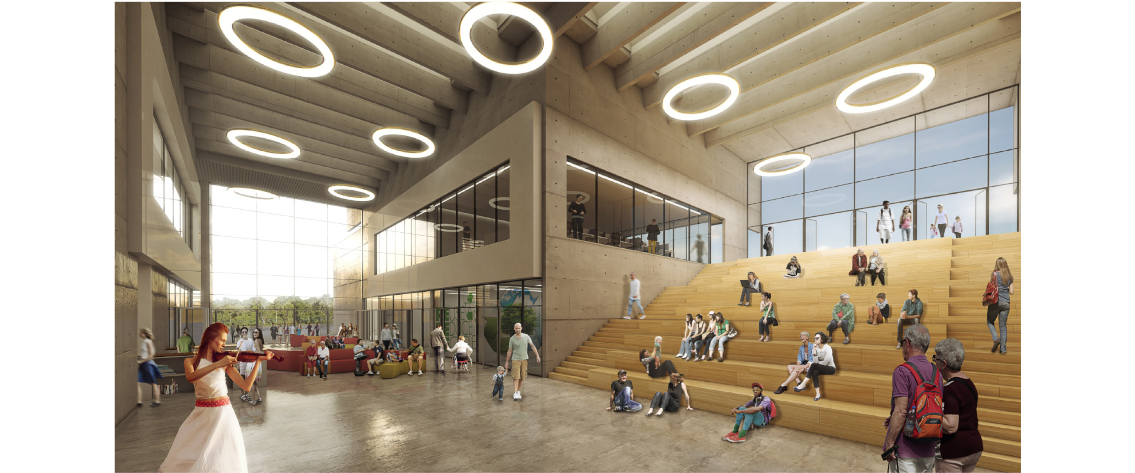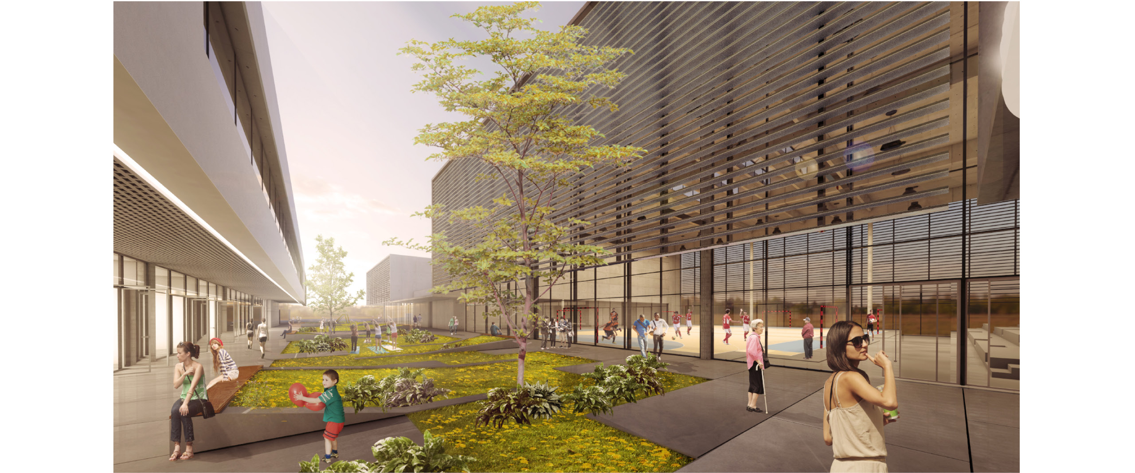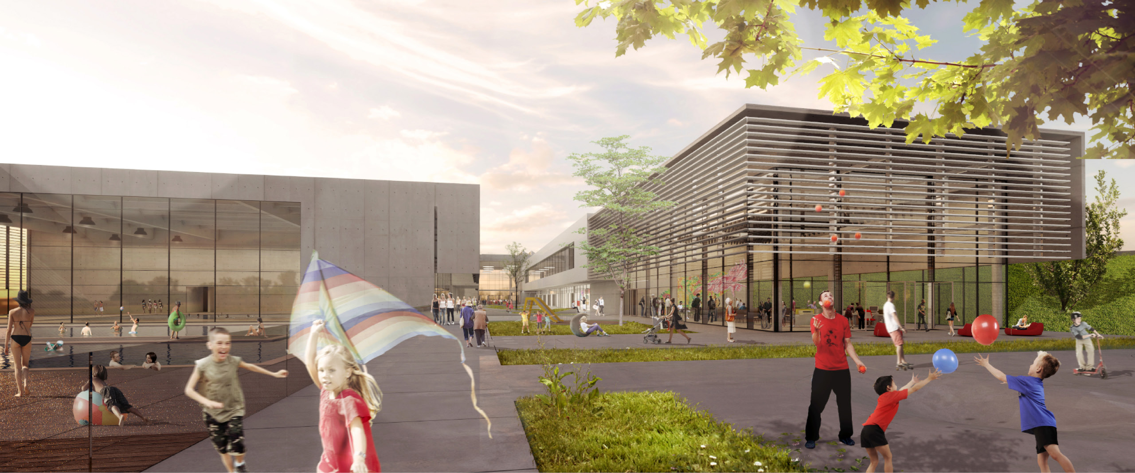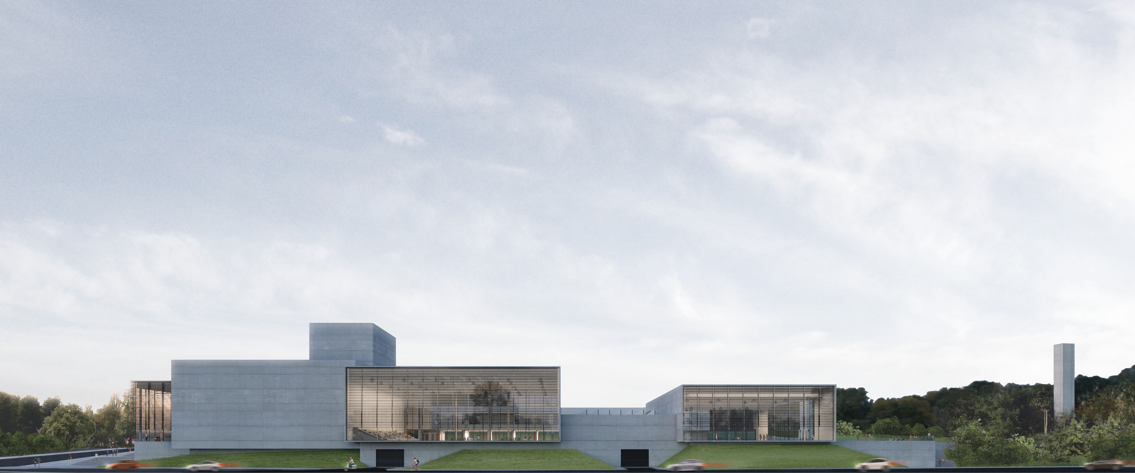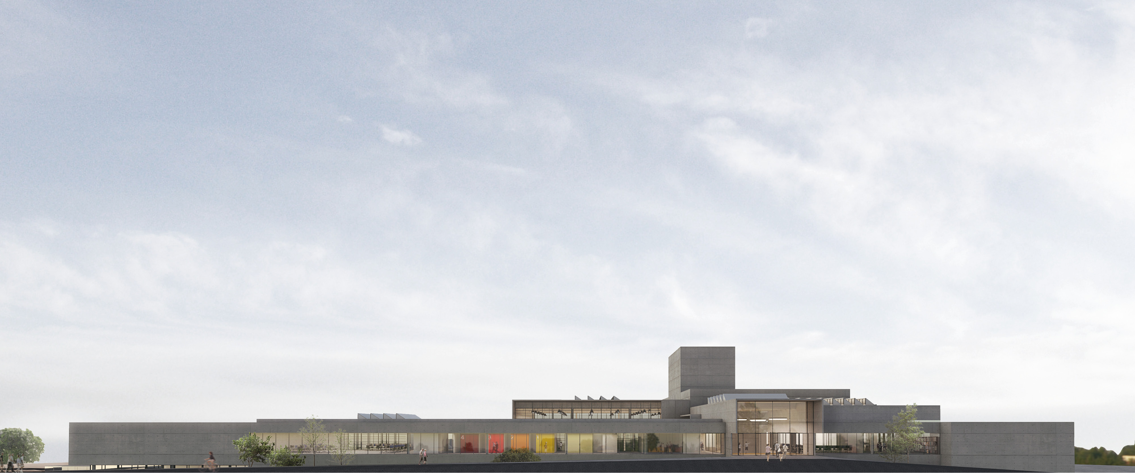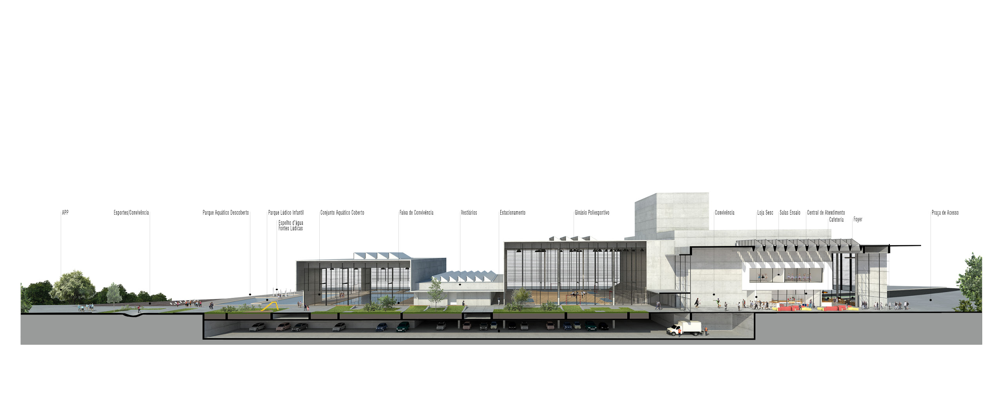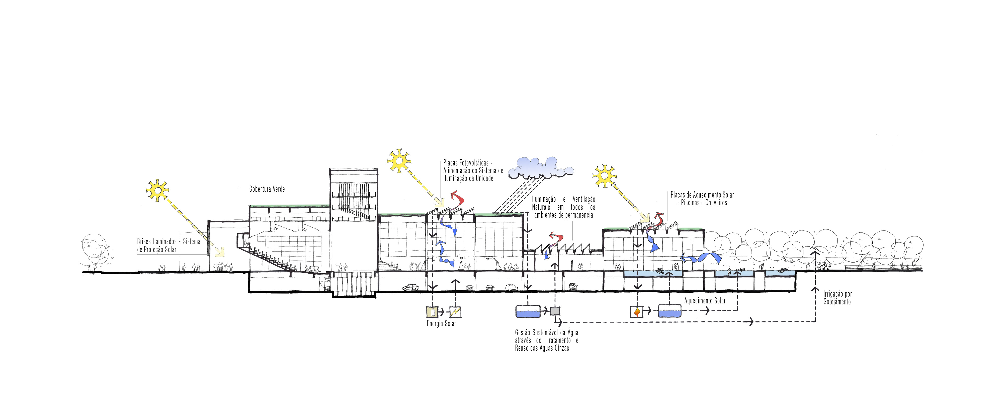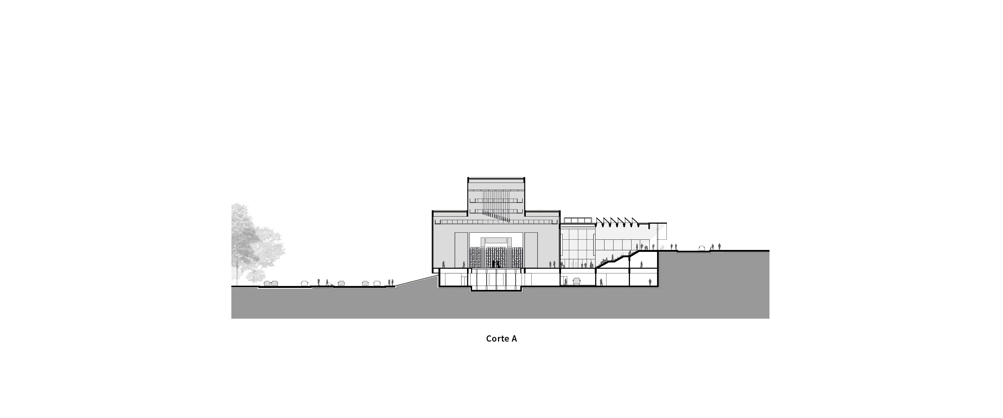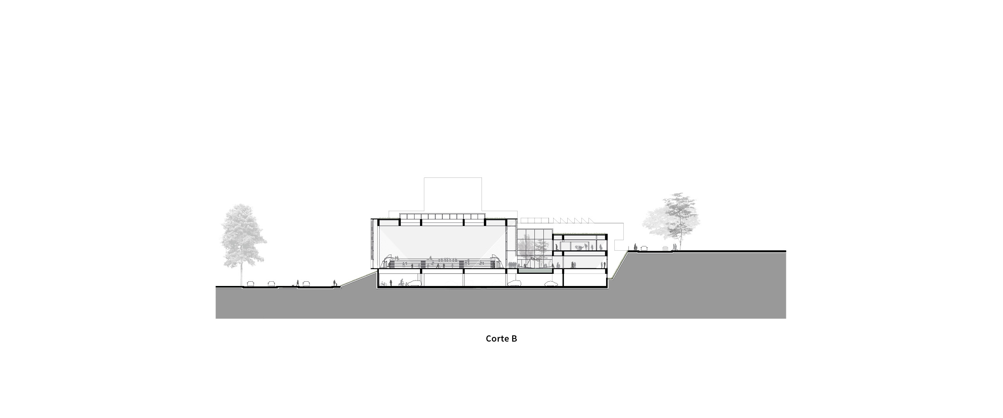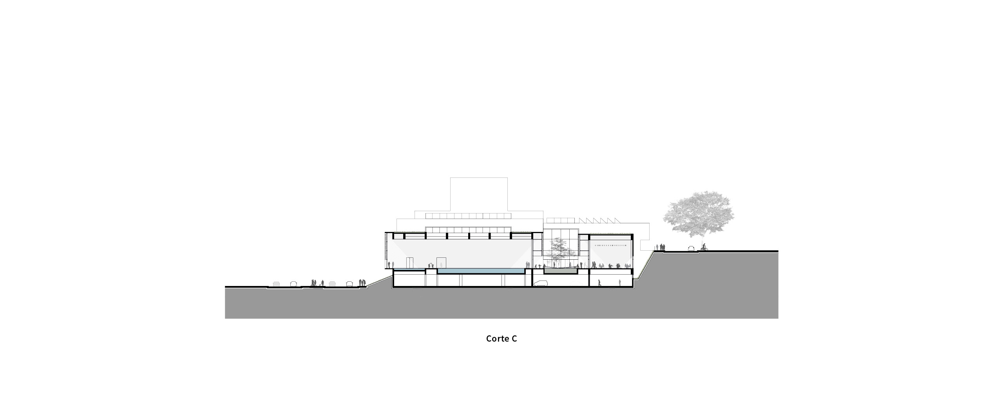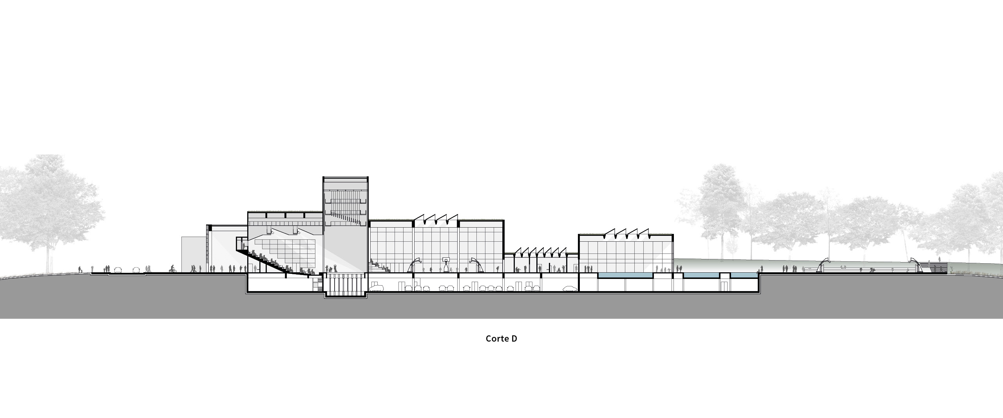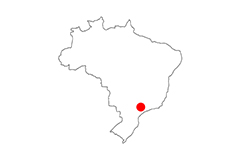
Sesc Limeira
Limeira / Brazil
2017
Area: 16.712,00 sqm.
Urban building and public use, SESC Limeira overlaps collective activities aimed at cultural, sports, teaching, health, recreation and leisure practices. The privilege of this condition leads us to an architecture that provides democratic and inviting spaces that stimulate the encounter, the coexistence and the interaction between people.
Our project seeks to respect the scale, geography and characteristics of this place, responding with an architecture that not only highlights the SESC as an institutional and representative building, but also contributes to the construction of a more continuous, cohesive and unitary urban scenario.
Facing João Ciarrochi street, a horizontal façade is designed, with controlled and adequate volumetry at the scale of the neighborhood, which narrows the relations of neighborhood between SESC and the local residents.
A facade of marked volumetry is designed for Via Luiz Varga, composed of opaque elements opposed to elements of great transparency and permeability, which exposes the interior events and highlights the presence of the SESC in the city.
The Physical / Sports and the Communitary Sectors turn to the External Coexistence Area, composed of balconies, squares, gardens and areas for meeting and interaction.
At the corner of Via Luiz Varga and Maestro Biaggio Pincelli Street, a large Public Staircase leads users to the Access Square, establishing the interface between the city and the building.
National Competition.
