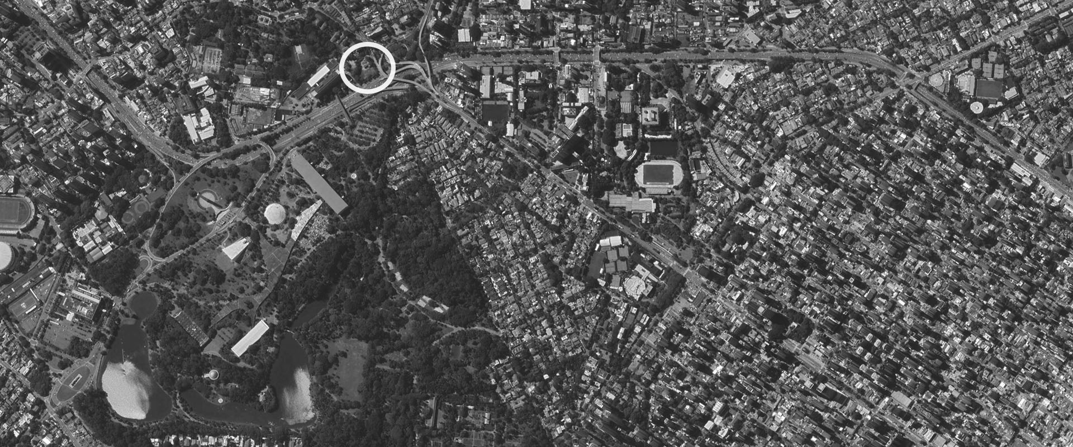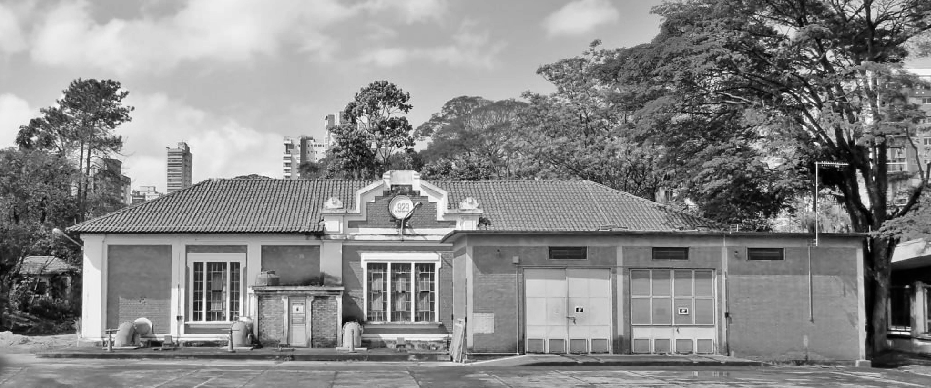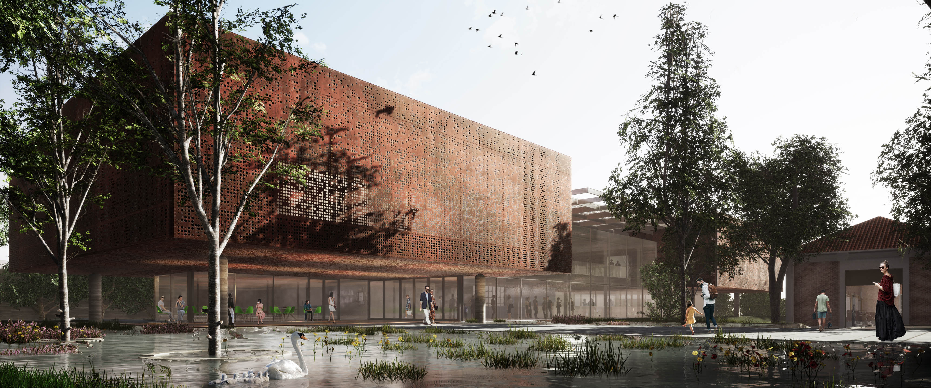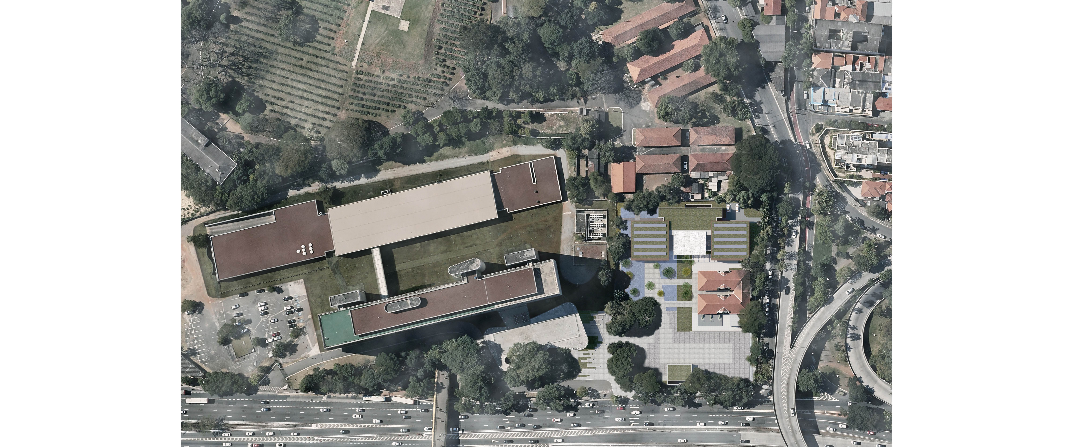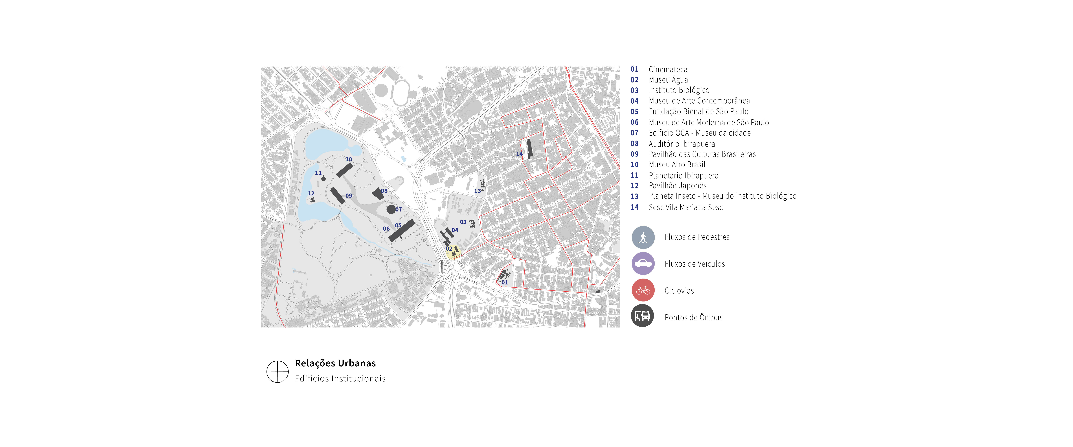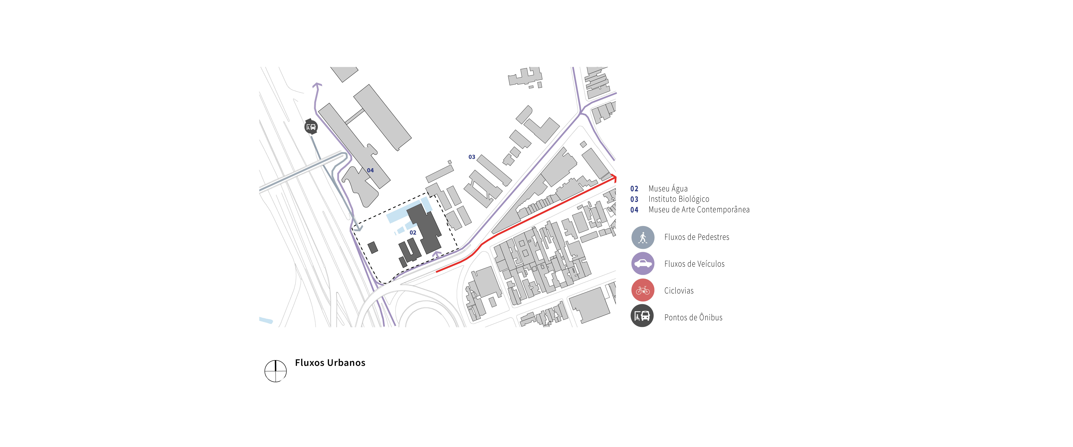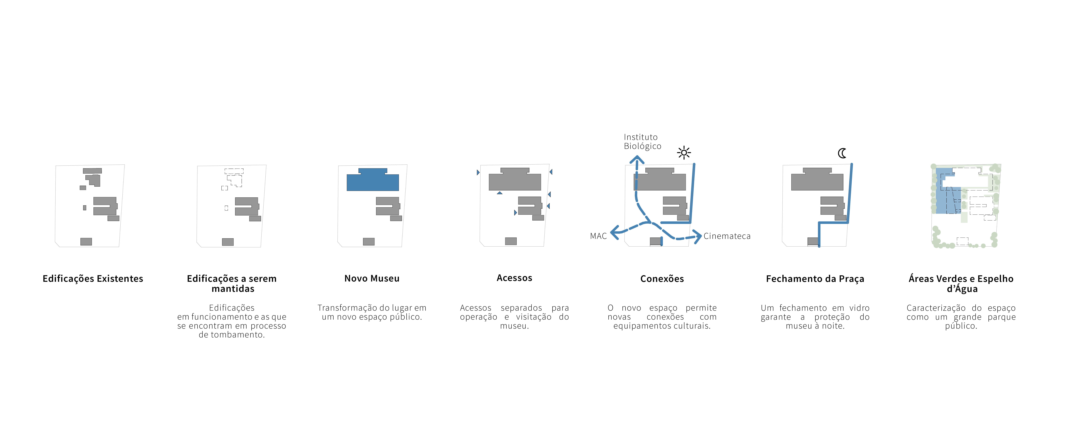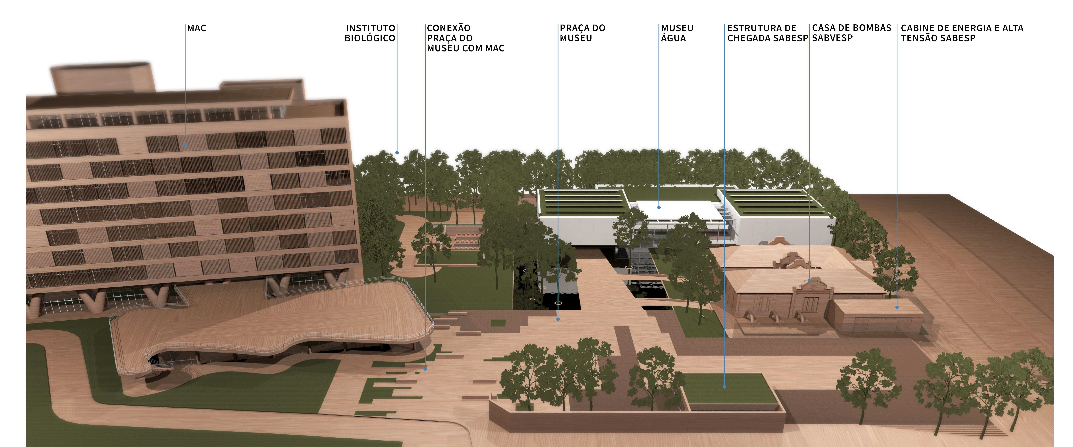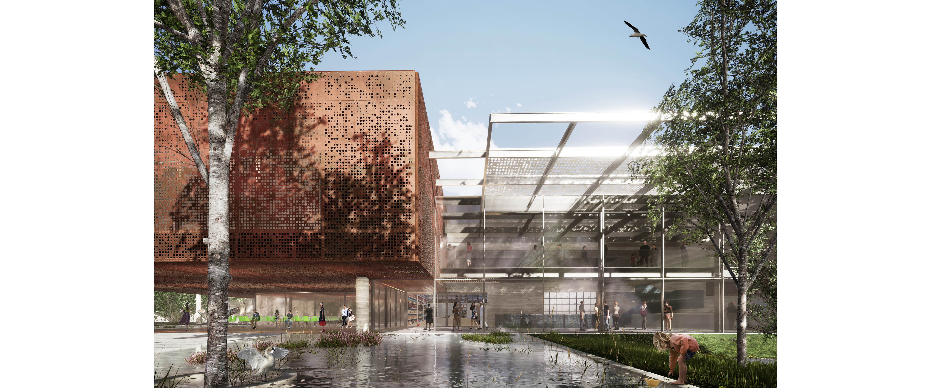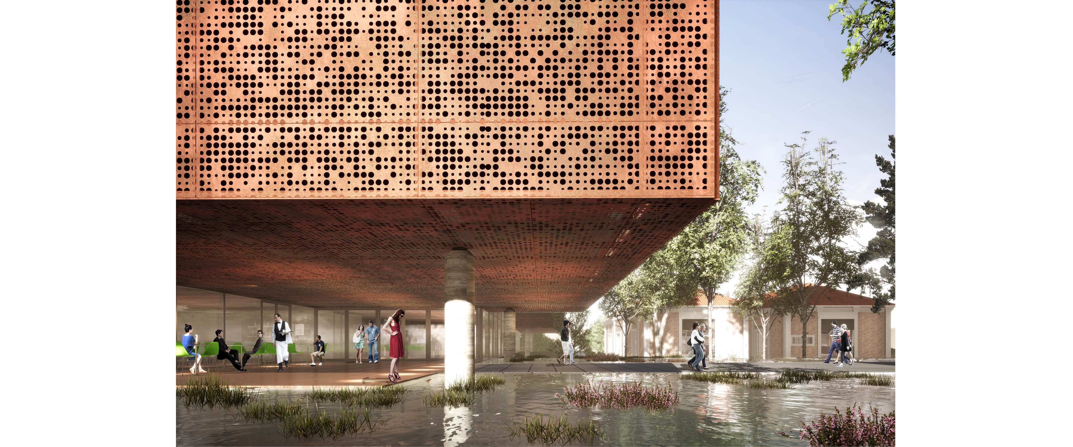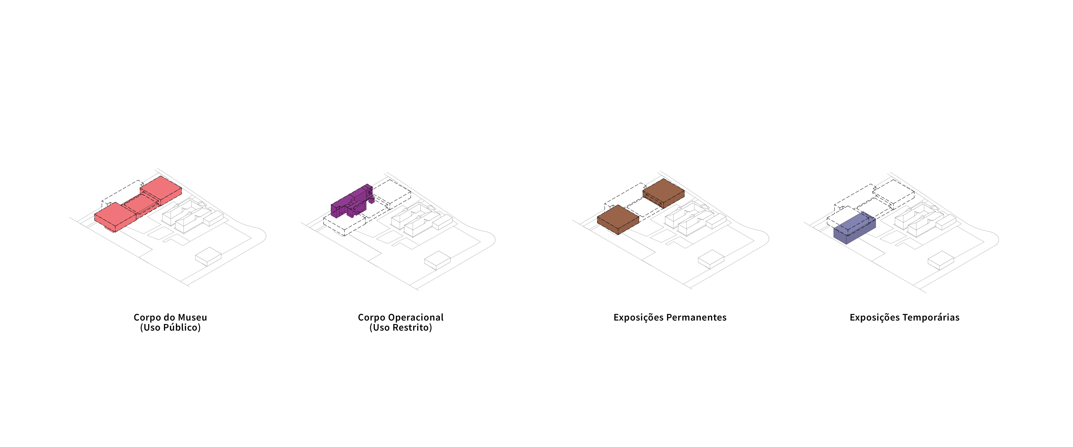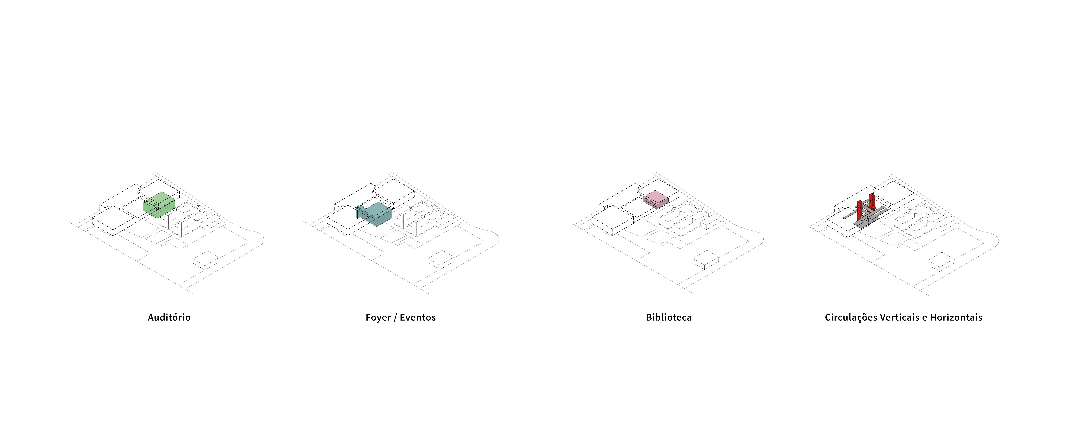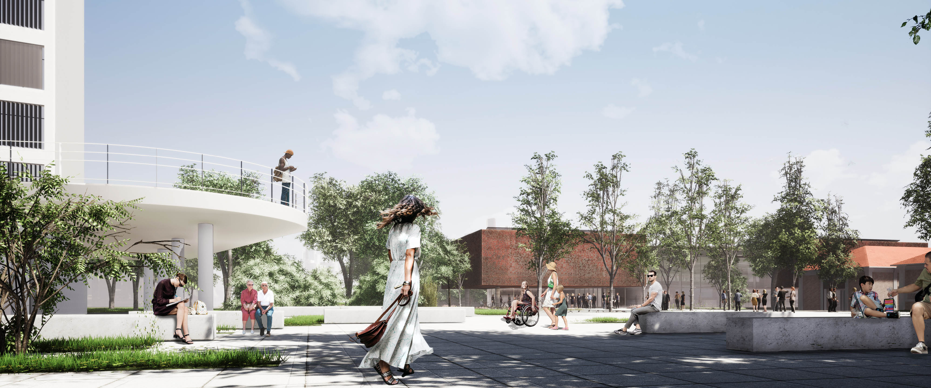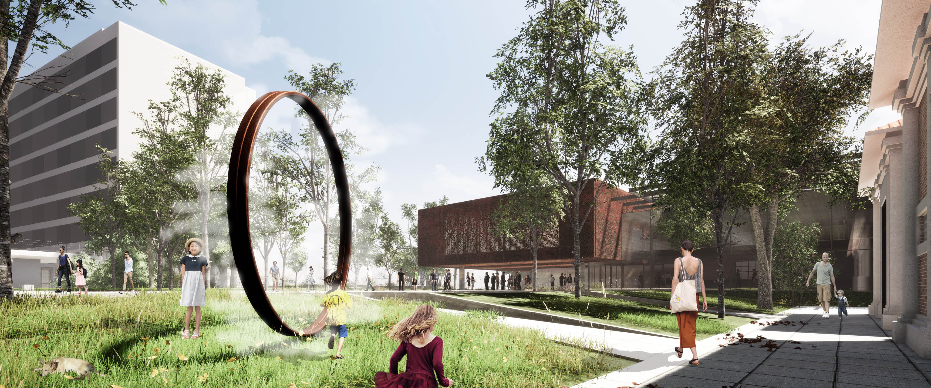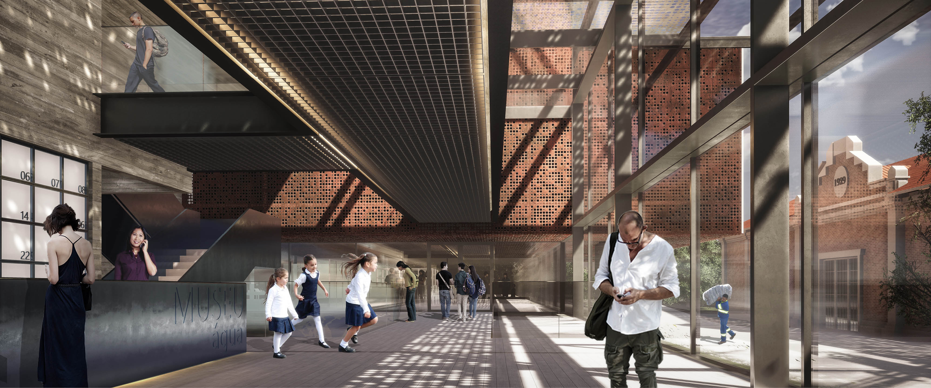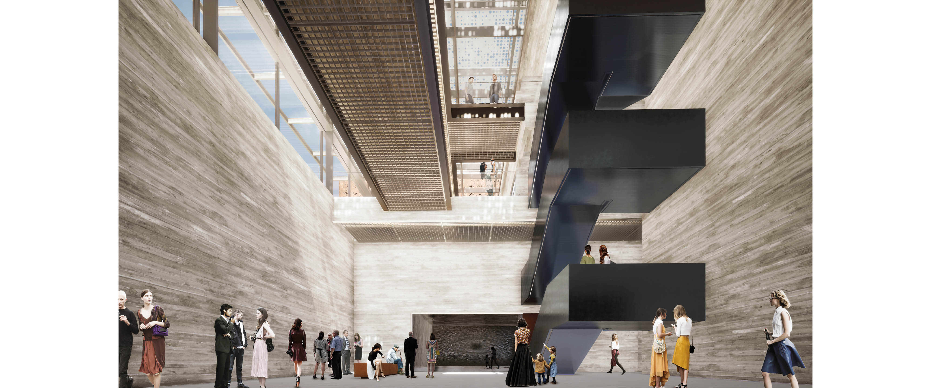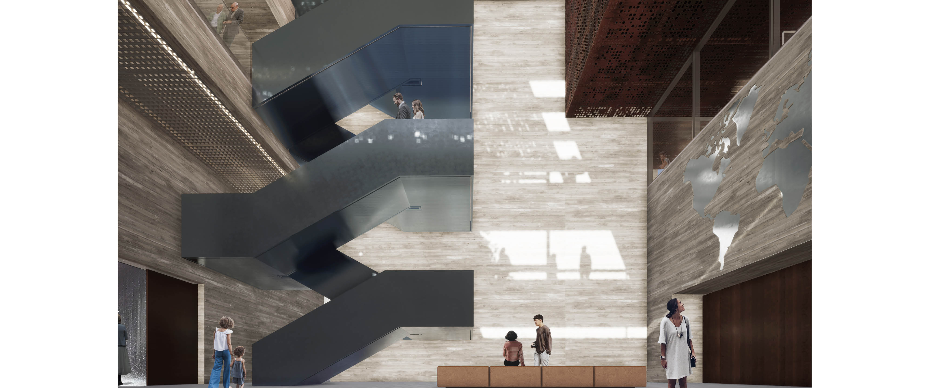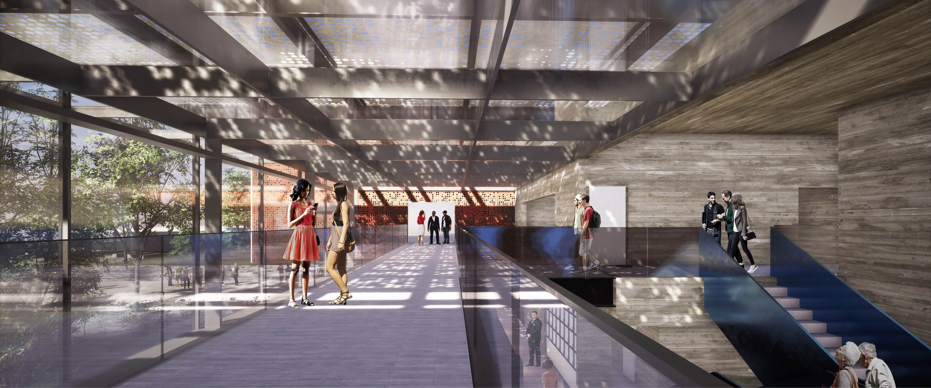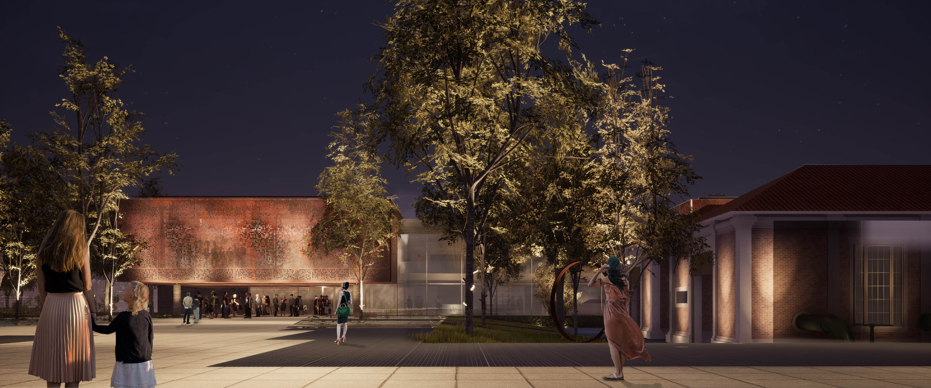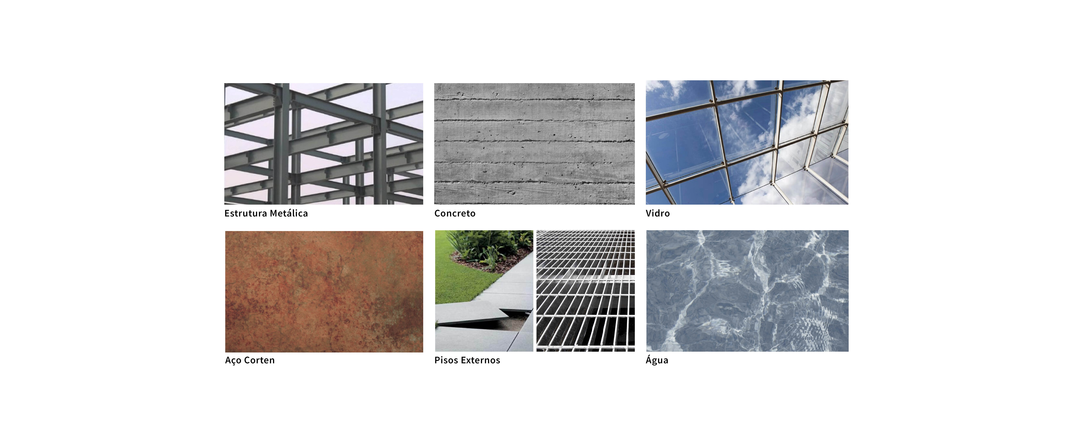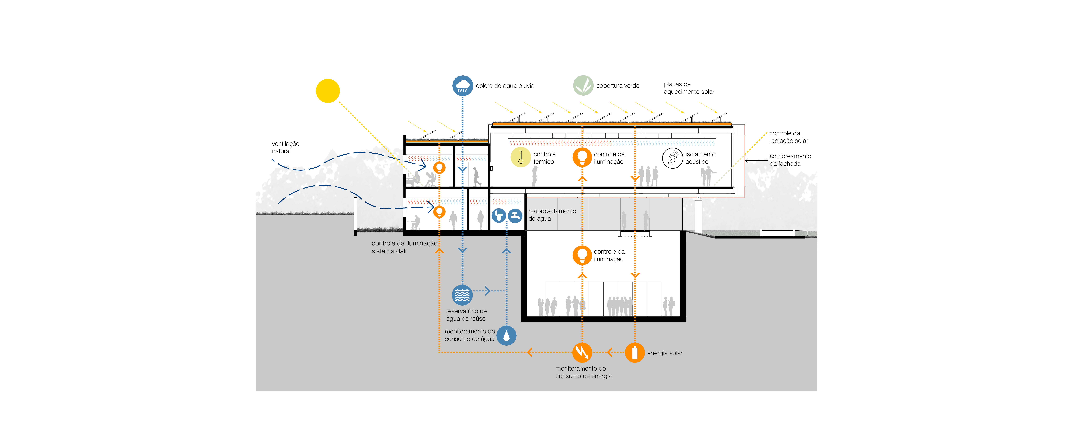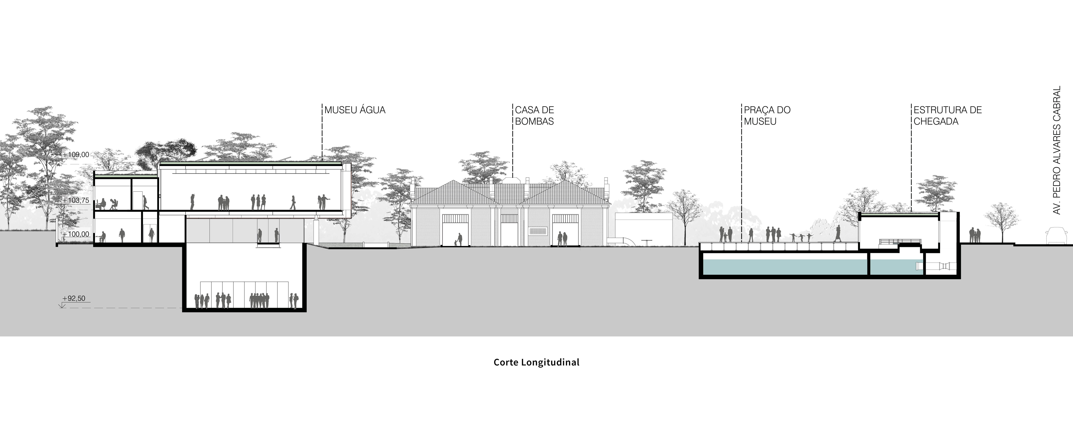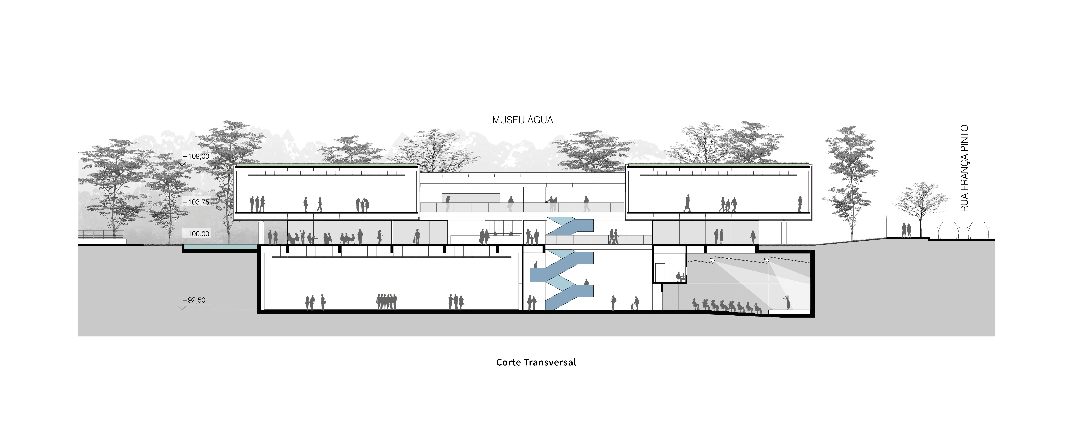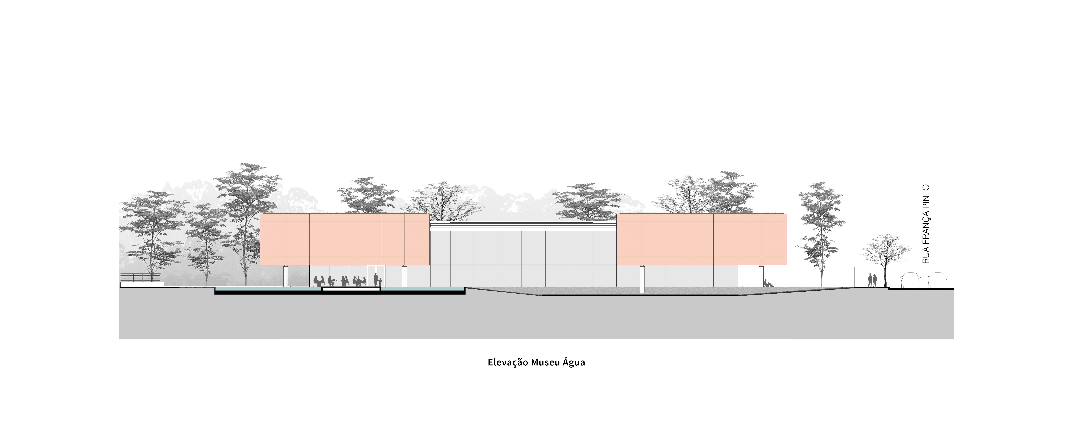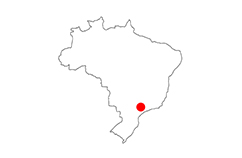
Water Museum
São Paulo / Brazil
2020
Area: 3.404,12 sqm.
NEW ARCHITECTURE
Located close to Ibirapuera Park, the Water Museum offers the opportunity to bring public knowledge, in current times, the fundamental relevance of water resources. It also provides the possibility of revealing to the public the remarkable historical trajectory of the successive stages of sanitation and supply activities for the population of São Paulo and the surrounding municipalities, from Companhia Cantareira, from the former Water and Sewerage Division to the current SABESP.
A COMPONENT MUSEUM OF A LARGE URBAN PARK
The occupation of the land for the Implanted of the Water Museum presupposes the reorganization of the spaces where the França Pinto Reservation Center works today.
Currently, within this area, the Arrival Structure is in operation, the two Reservoirs buried under the ground, the Pump House (Machines) and the High Voltage Energy Booth. The other buildings, as they do not contain any operational activity, are empty or without defined use.
In this built collection, only Pump House is in the process of preserved uilding. This condition leads us to a repair project, which preserves the integrity of the functioning of the Reservation Center system comprising the Reservoirs, Arrival Structure, High Voltage Energy Booth and Pump House, which, being the only building of architectural relevance, will be restored and incorporated as a built collection of the Water Museum.
This new morphology will offer spatial and visual relationships that will make it possible to transform the place into a new public space, where the Water Museum will acquire the necessary urban dimension. When thought of as a Museum component of a cultural pole that, within an Urban Park, directly connects with the sequential spaces of the Museum of Contemporary Art (MAC), the Instituto Biológico and Parque Ibirapuera.
Thus, we believe that the Water Museum should, in its conception, implantation and territorial appropriation, be receptive to the flows, both of the city, and of the buildings and spaces of its surroundings.
A SQUARE AS ARTICULATOR OF URBAN FLOWS
On the slabs of the kept underground reservoirs, a large public square – Praça do Museu – receives, articulates and leads visitors to the Water Museum. Arranged in continuity with the free areas of the MAC, it also establishes a direct connection with Rua França Pinto and Avenida Pedro Álvares Cabral.
A telescopic system of elevated floors with little punctual load, composed of precast concrete plates and electrofused metal grates, formalizes the finishing of this great space of fruition and events.
Advancing on the placidity of a reflecting pool, the routes of the Square lead visitors to the Water Museum.
WATER MUSEUM
Located in the void created on the side of the Pump House, perpendicular to Rua França Pinto, they are composed of two longitudinal volumes arranged on three floors. Internally, in public spaces, a Void Articulator exposes the building’s events to the visitor. Loose in this void, a stair of great compositional strength interconnects the floors, while walkways connect the volumes and rooms on the Ground and First floors.
Its volumetry and spatiality mix opaque elements with elements of great transparency, offering internal paths that open to the views of the reflectinf pool, the Museum Square, the surrounding gardens and the Bomb House.
Due to the diversity of plans, paths and visual perspectives, the Water Museum, as if transporting the dynamics of the city to its interior, seeks to establish a direct, continuous and consequent spatial relationship with Museum Square.
The areas of administration, services, support, maintenance and technical reserves are distributed over the three floors of the operational volume. With independent access and circulation, its locations guarantee the perfect functioning of the Museum’s infrastructures.
