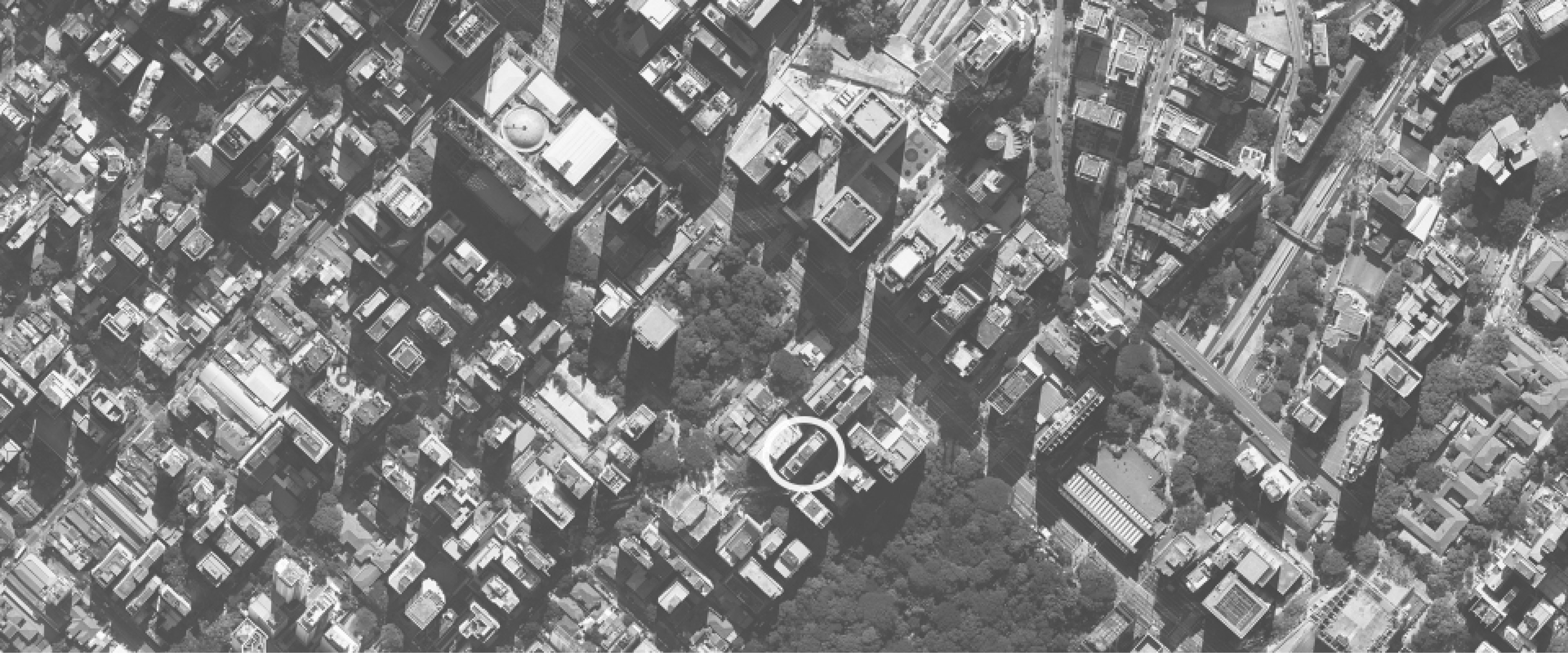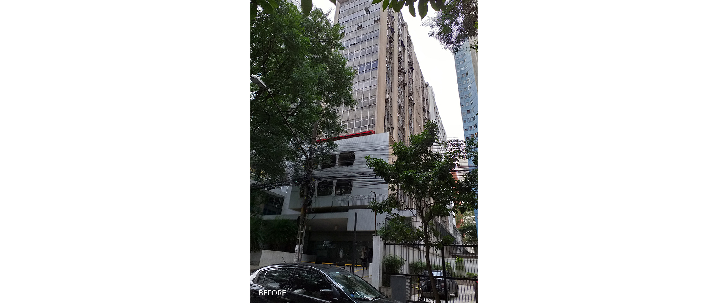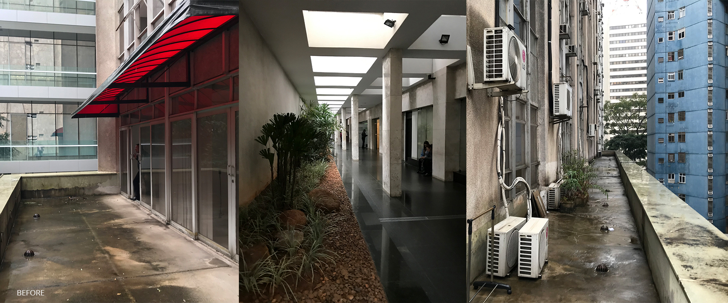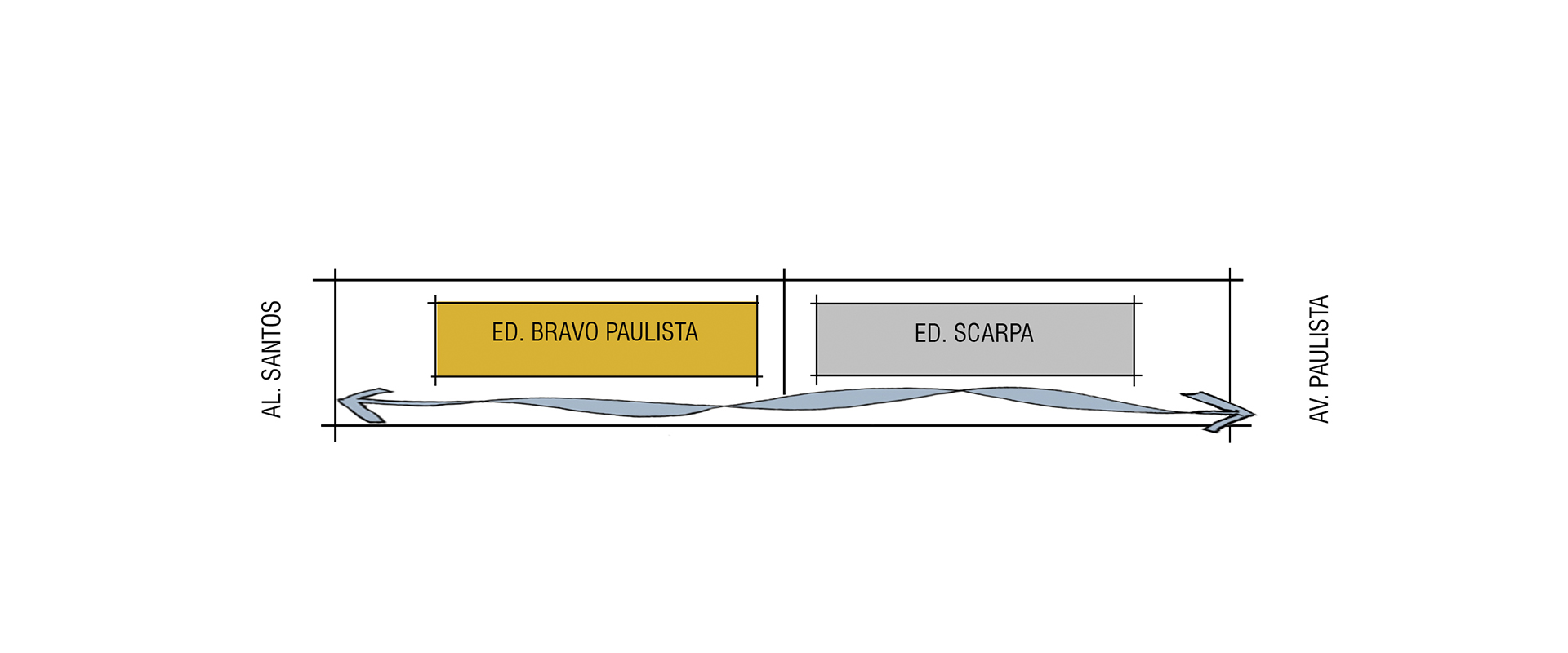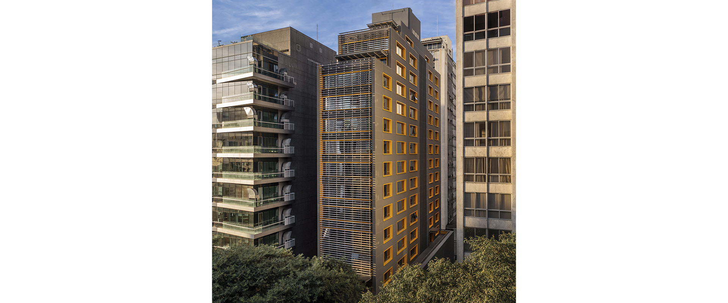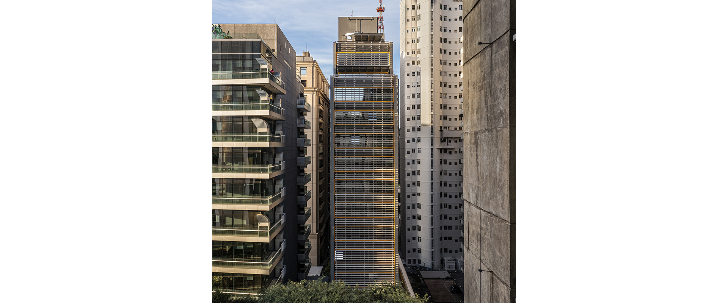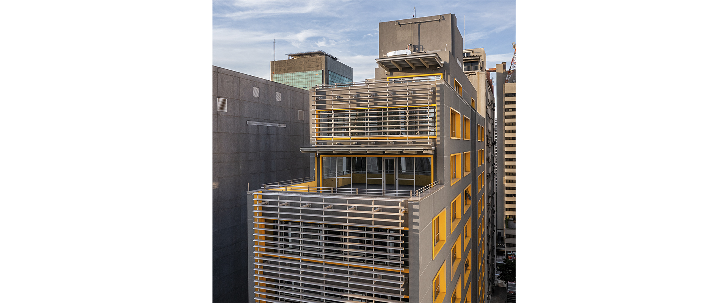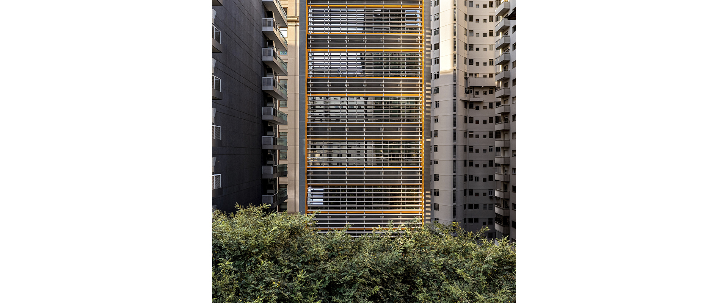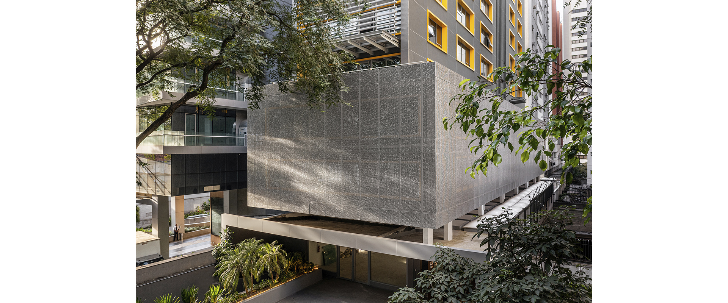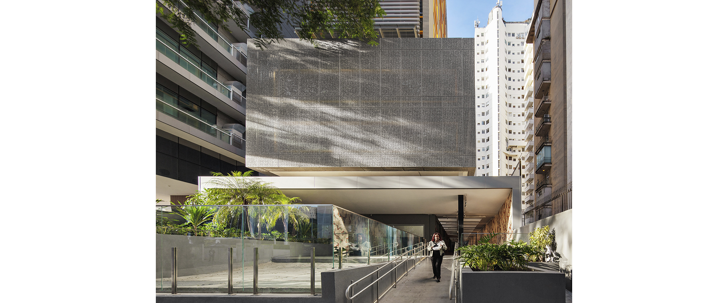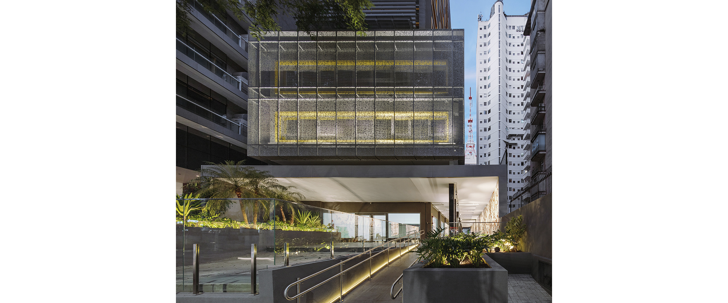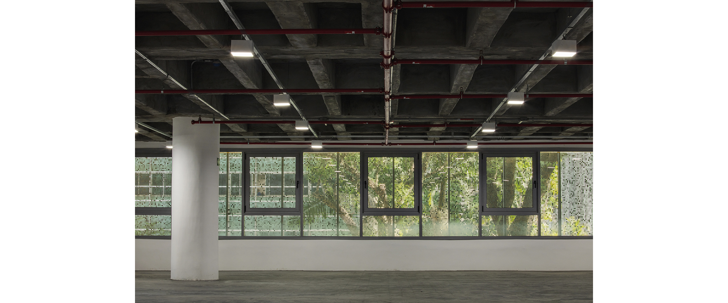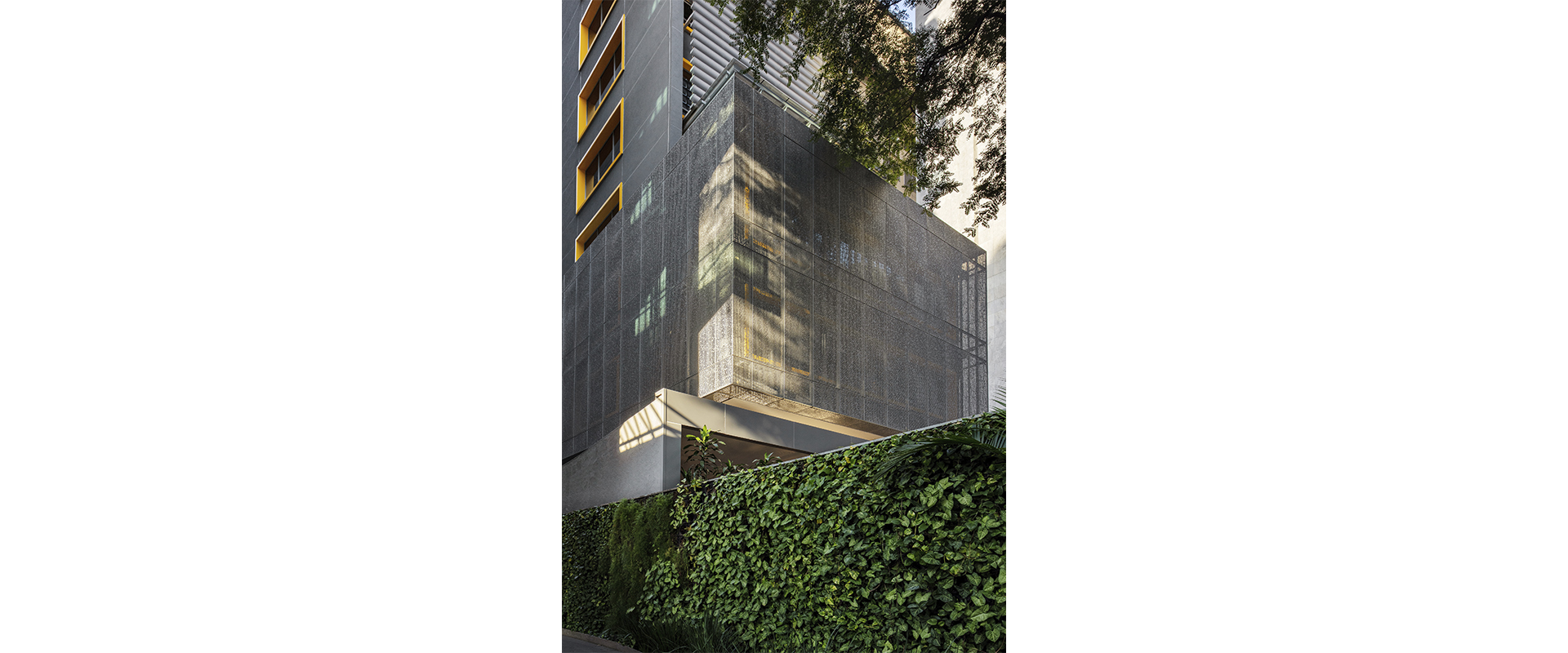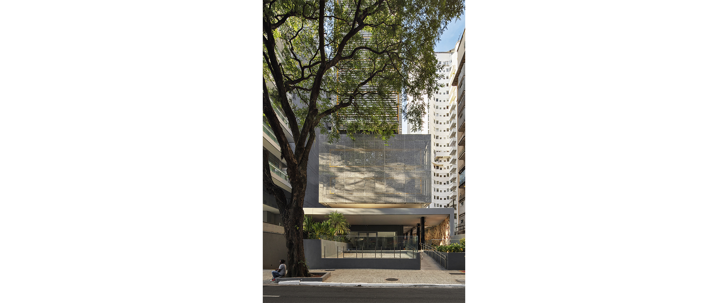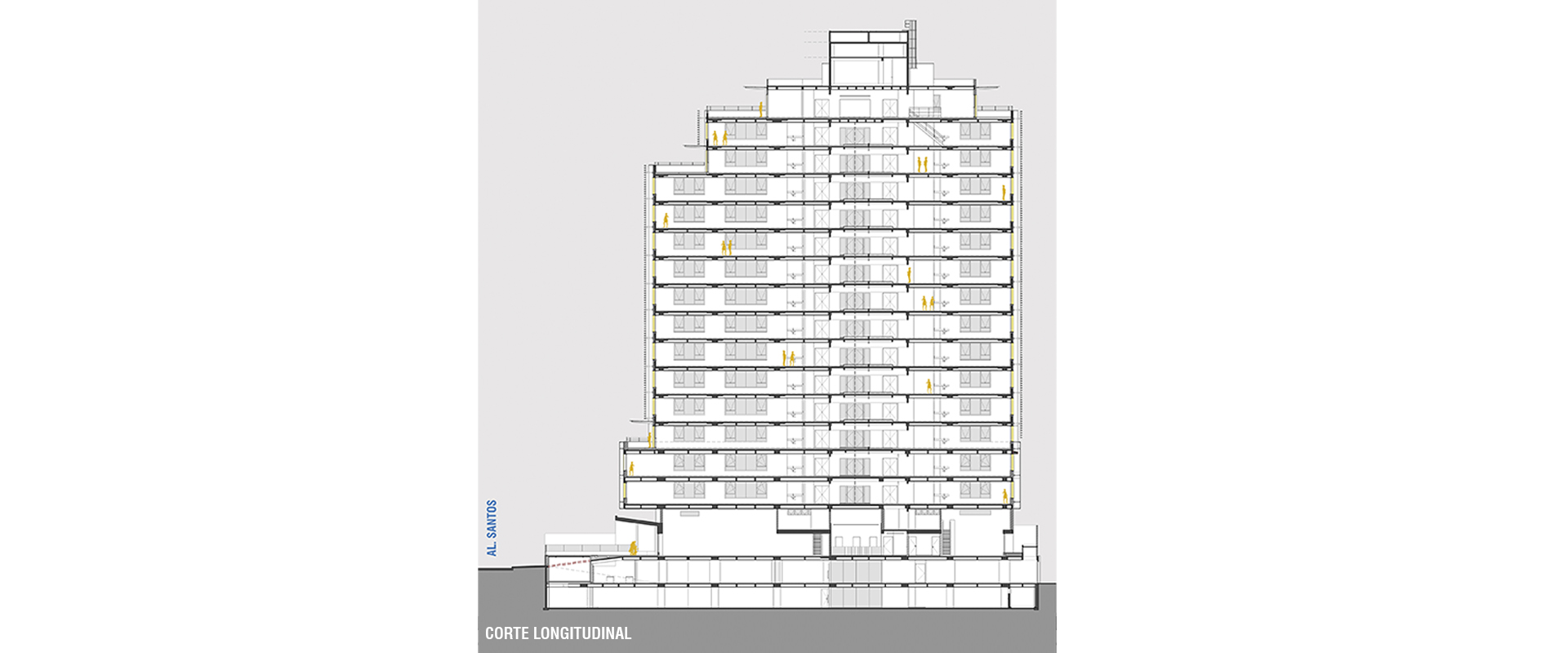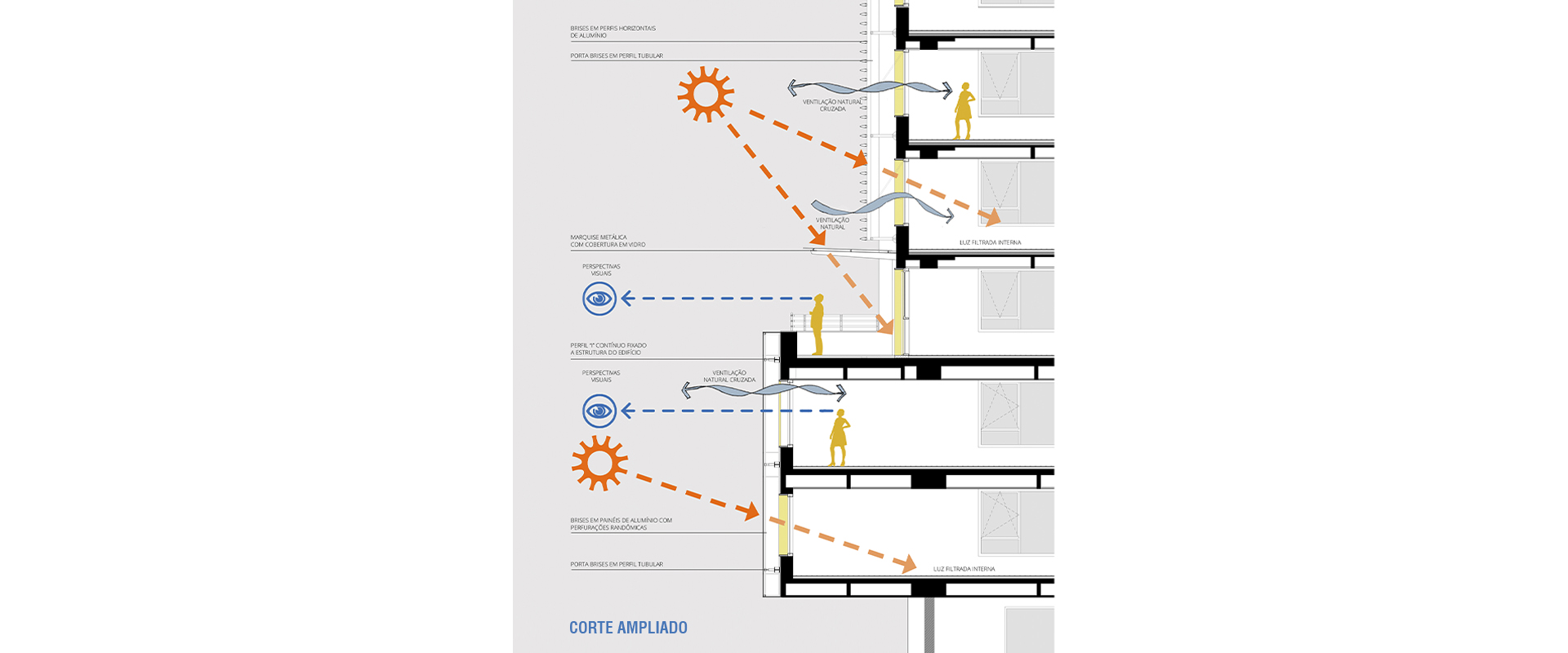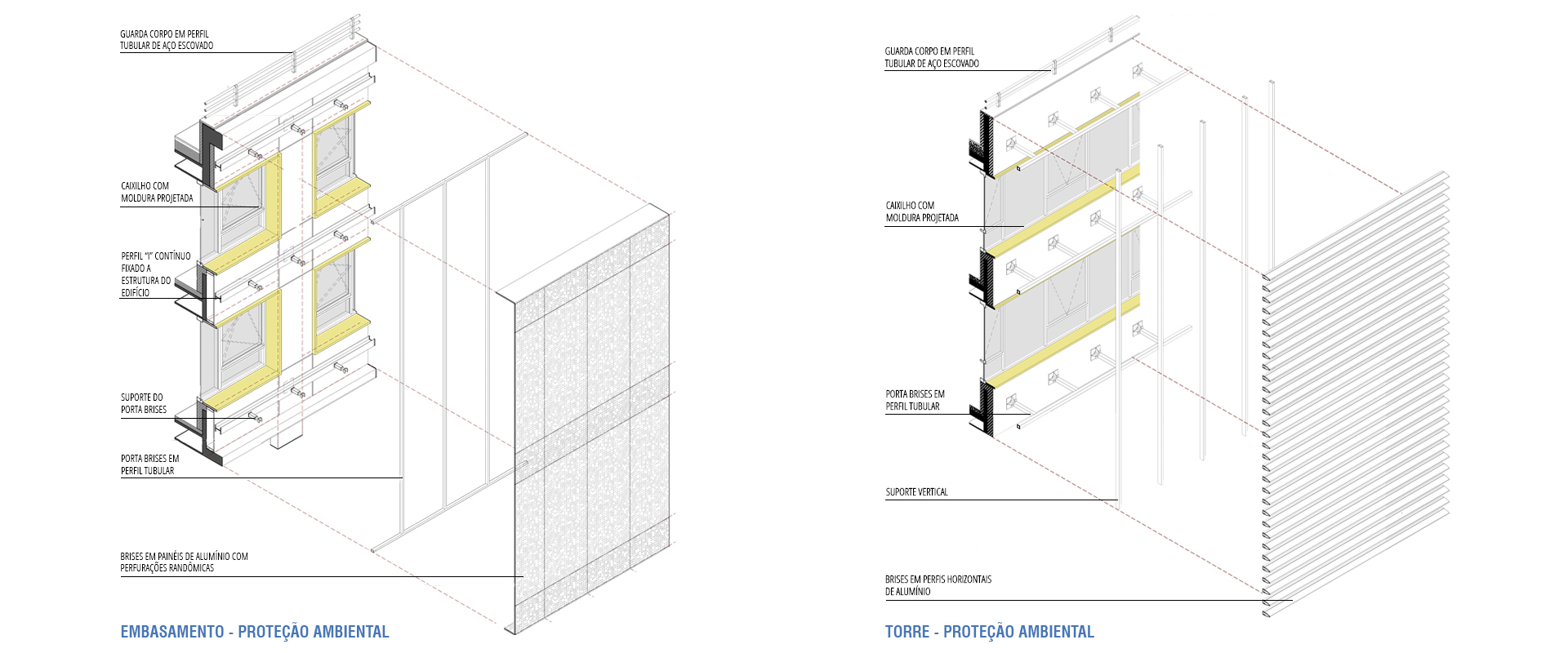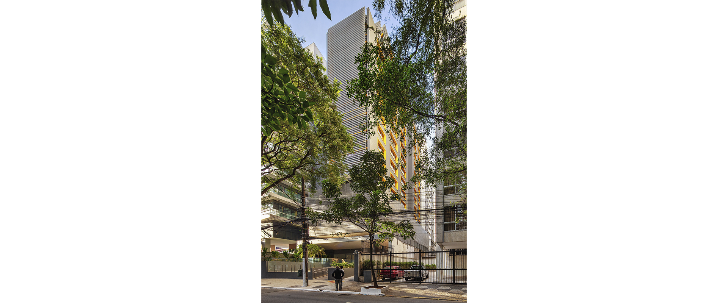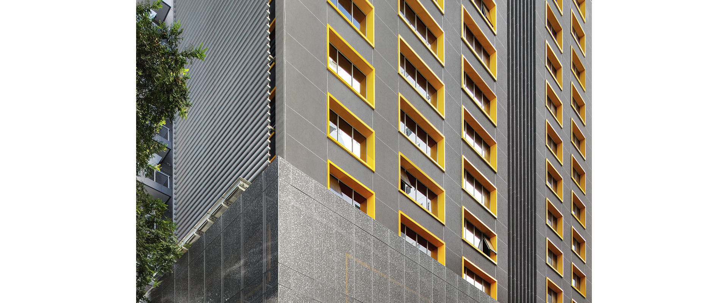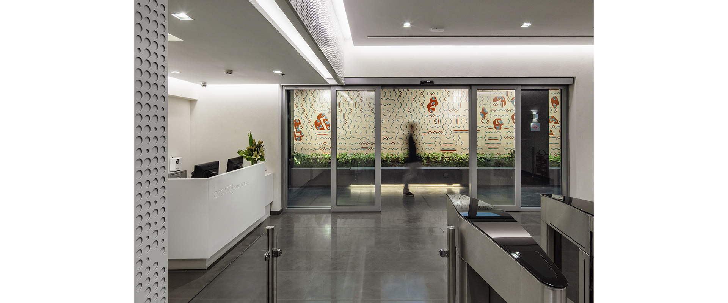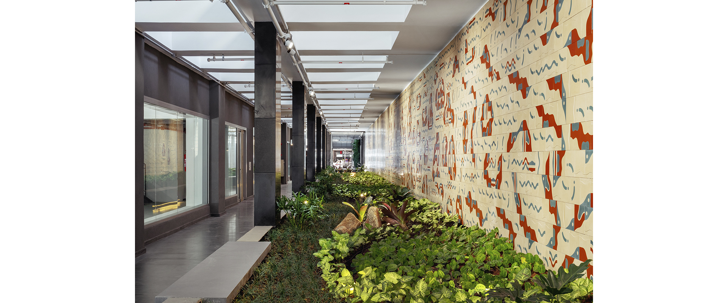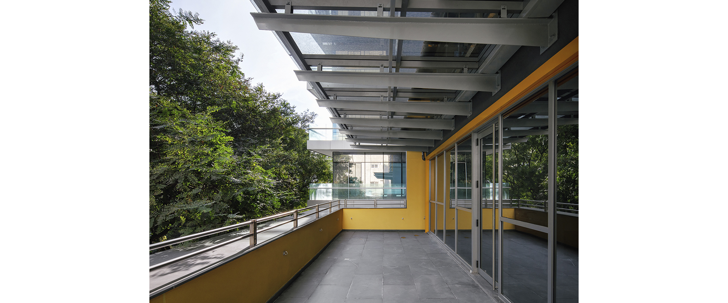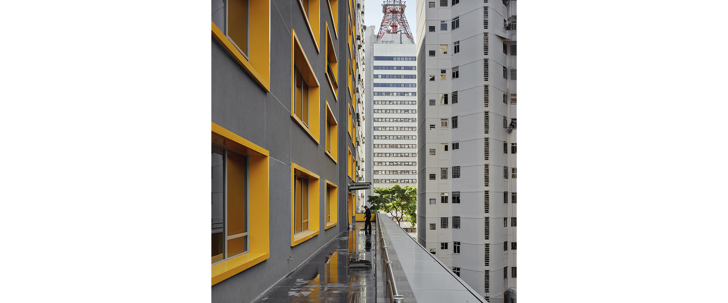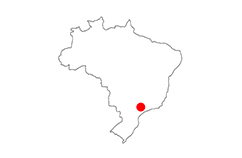
Retrofit Bravo Paulista Building
São Paulo / SP
2020 – 2021
Área: 7.700,00 sqm
Located at the region of “Jardins” in São Paulo city the retrofit of Bravo Paulista has challenged us to transform, to value and to give a new infrastructure to an existing office building.
Its implantation, perpendicular to Santos Avenue, composes in sequence to Scarpa Building on Paulista Avenue. The Ground floor of those two buildings shelter commercial spaces, which are accessed throw a linear and public path for pedestrians that connectsthese two important ways.
The intervention in the building was full. A new casing in its base gives a new meaning to its urban presence, while, new materials to both the interior and exterior, new elements which gives solar protection and a full reformulation to its technical infrastructures and communications, allows its spaces to respond to its needs to occupation and use throw new works relationships ahead.
Photographs:
Nelson Kon
Pedro Mascaro (drone)
