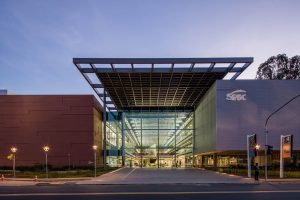SESC Guarulhos published on #450 edition of PROJETO Magazine

[26/09/2019]
Issue # 450 of PROJETO Magazine features a complete article about the new SESC unit in Guarulhos, a project by Dal Pian Architects, winner of a public architecture contest held in 2009.
Located in the Jardim Flor do Campo neighborhood, the new cultural, sports and social center occupies a land of over 22 thousand square meters and a built area of over 34 thousand square meters.
Built on three floors, with underground parking, the SESC also has a multi-sport court, tennis court, music center, exhibition area, Children’s and Youth Recreation Ambiances, Multifunctional Gymnastics, technology and arts space, dental clinic, aquatic complex with indoor semi-Olympic pool and open swimming pools for adults and children.
Click here to read the full article.