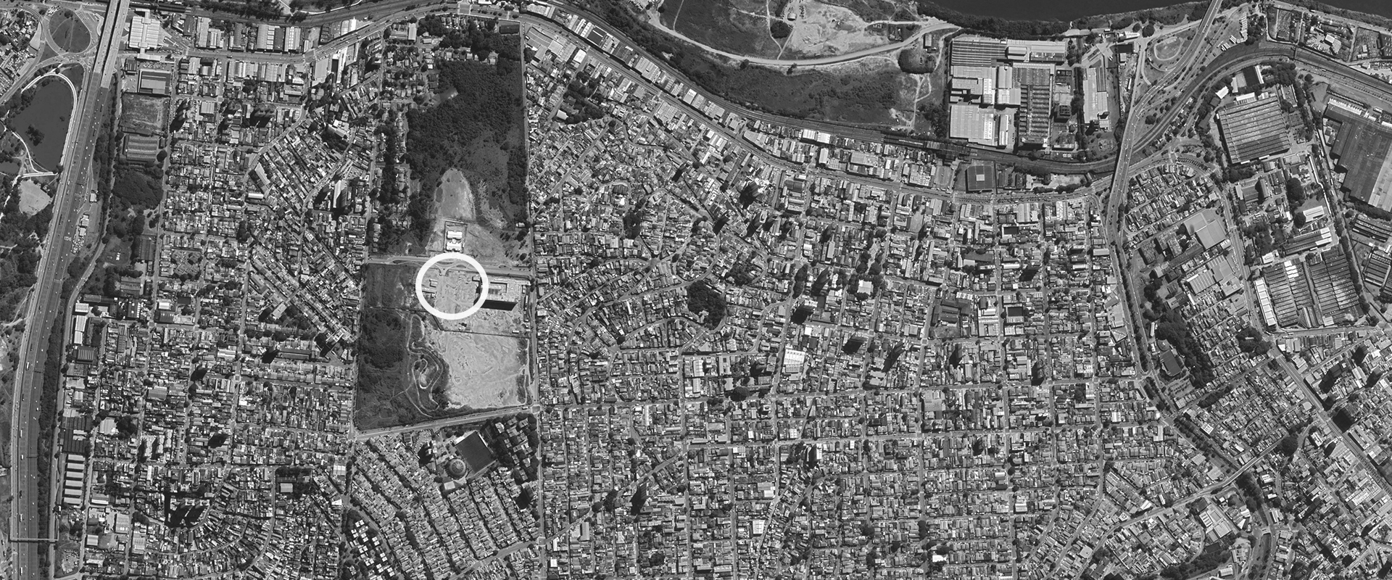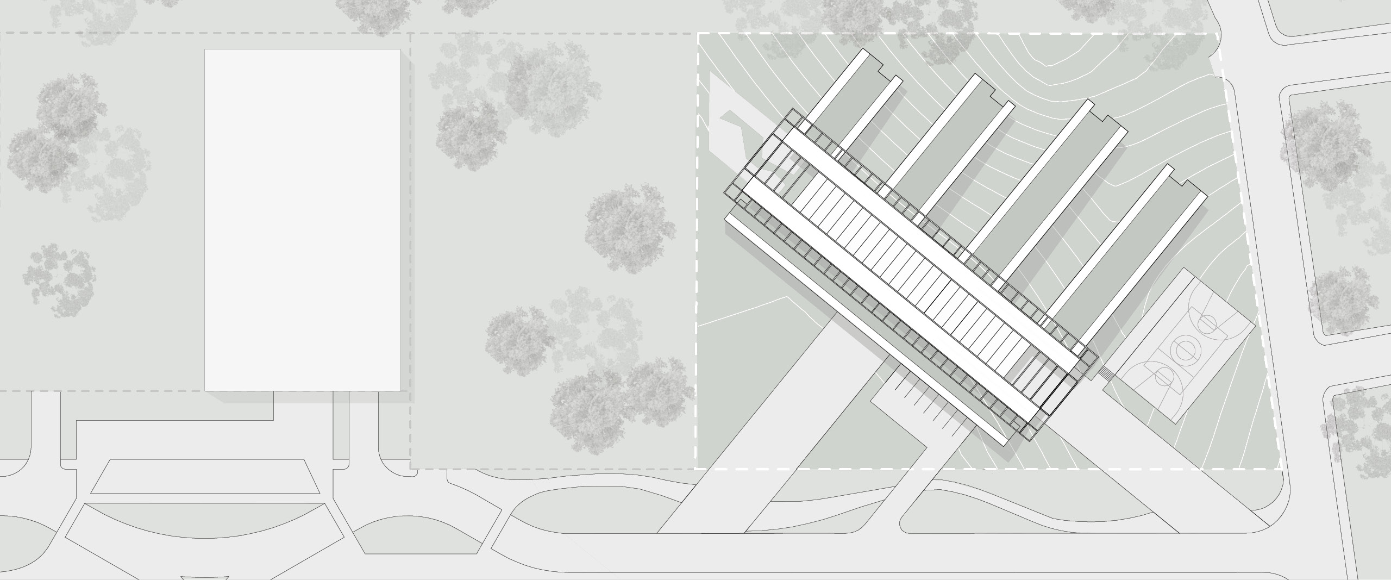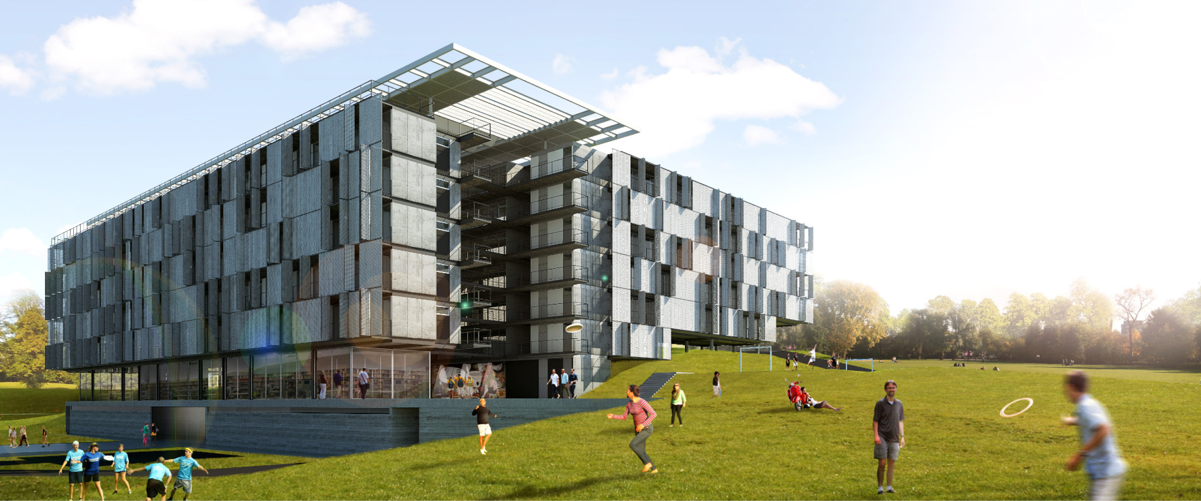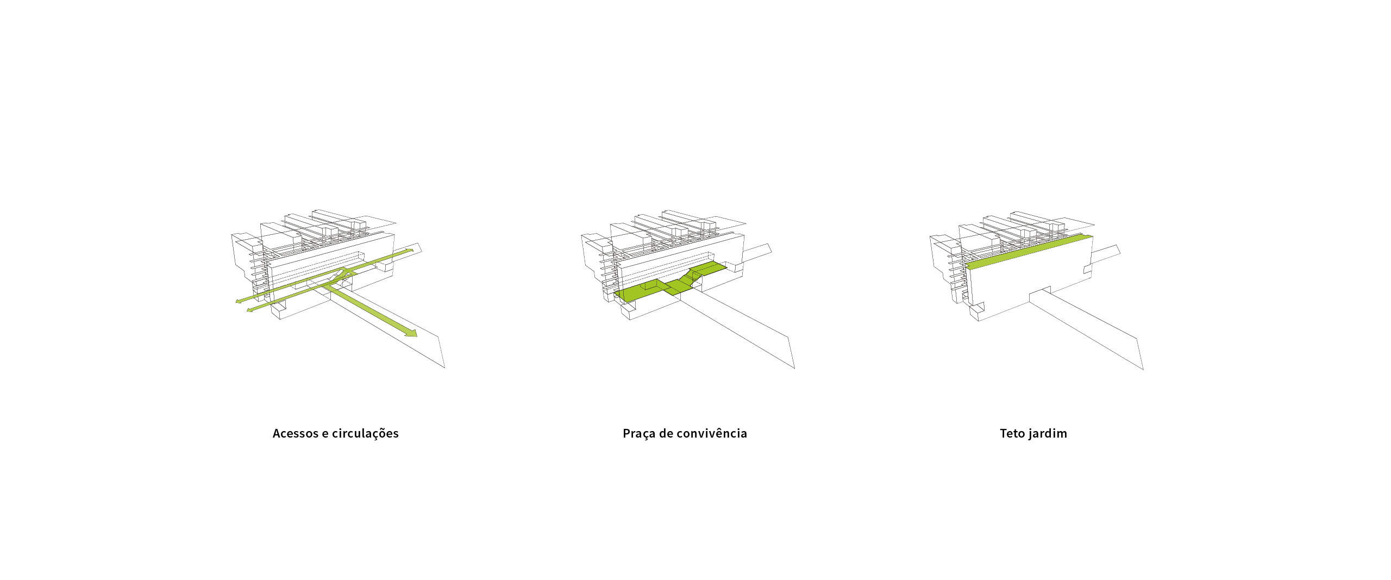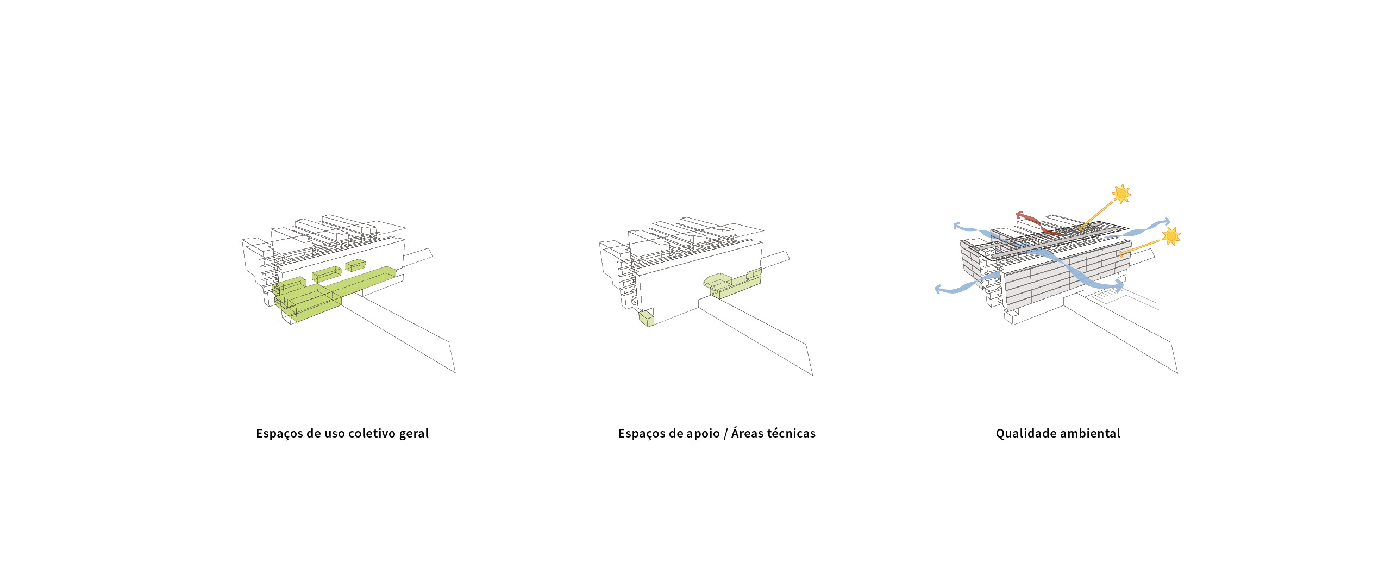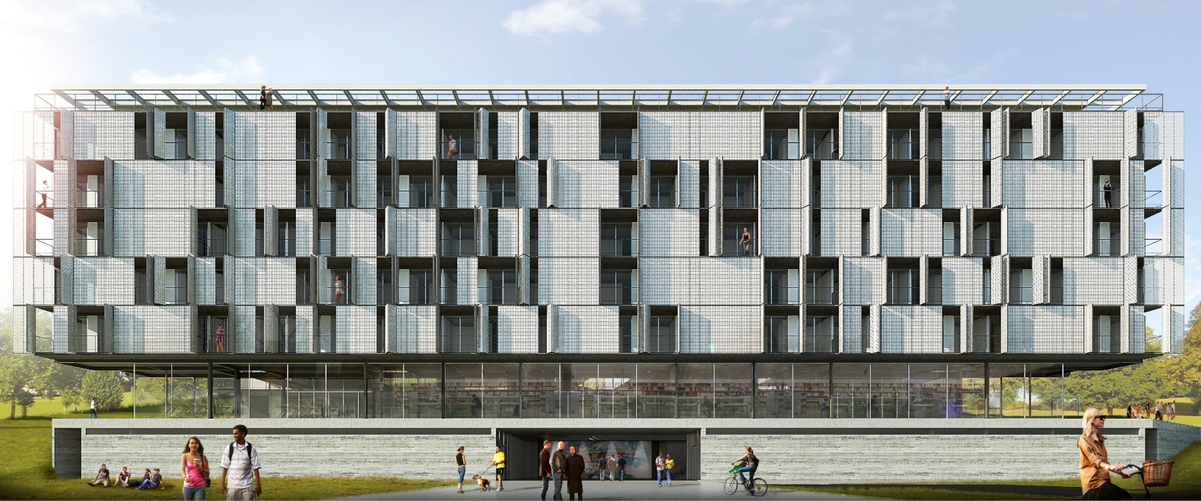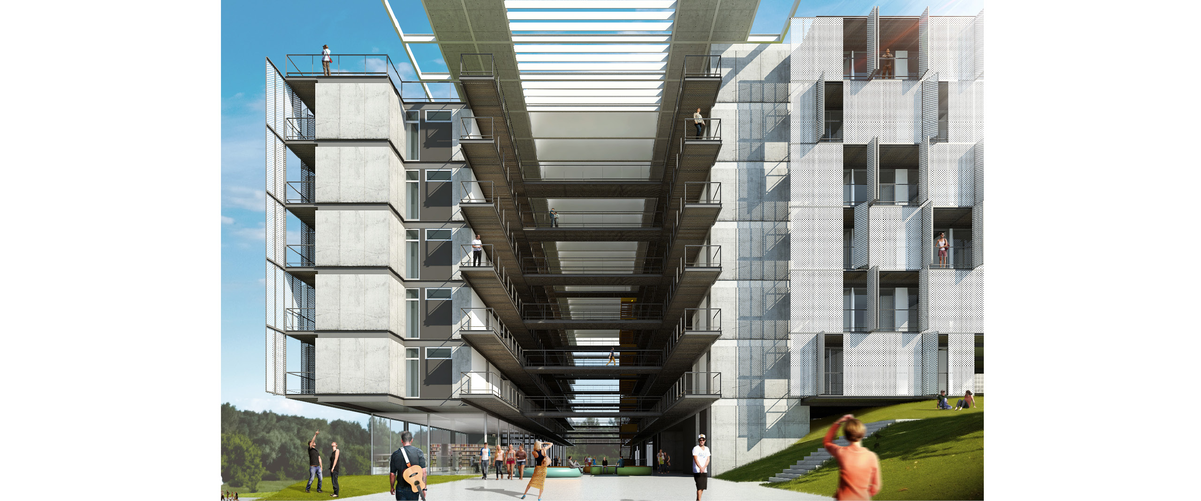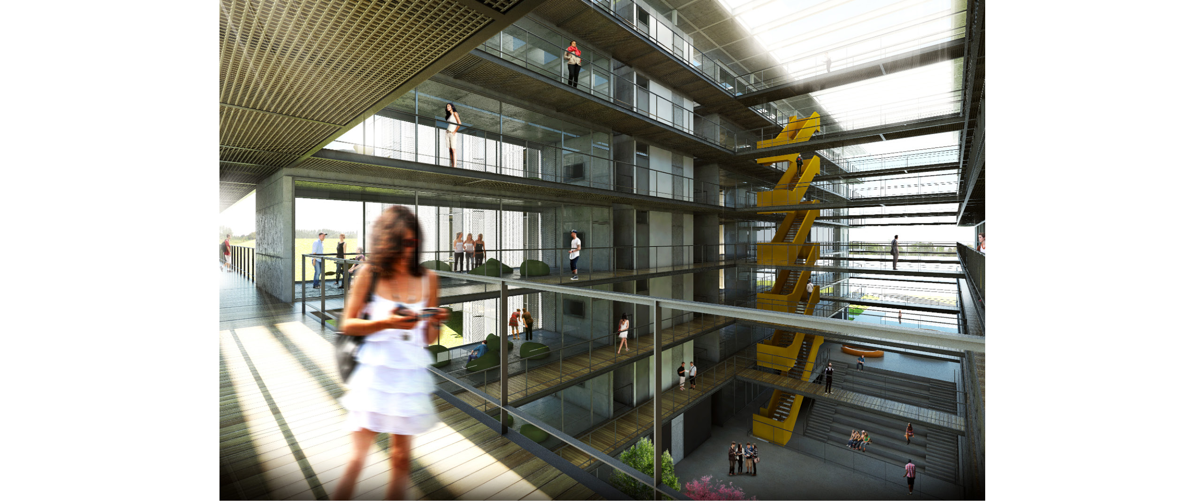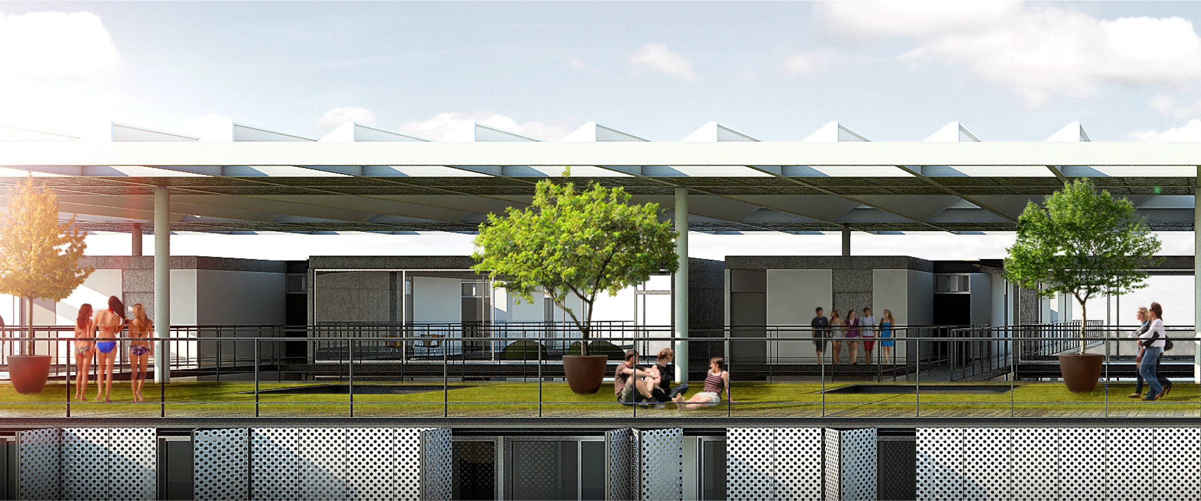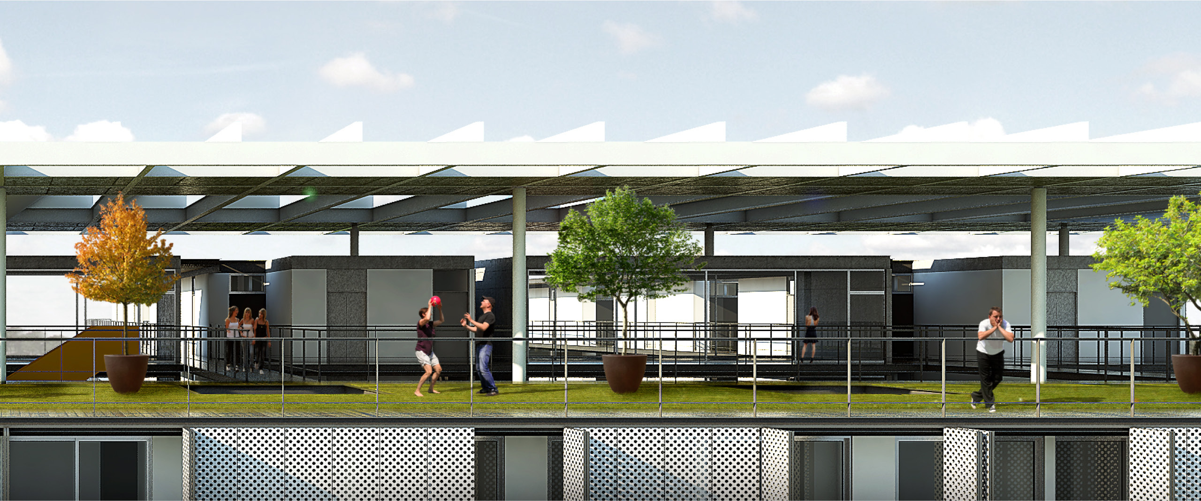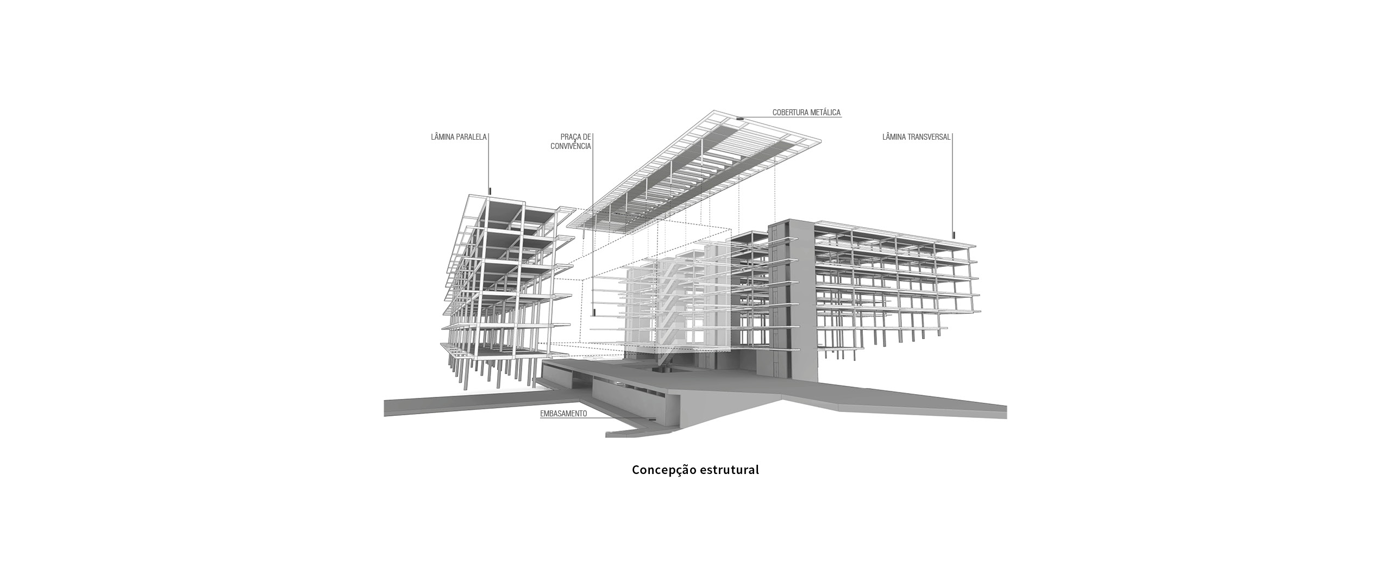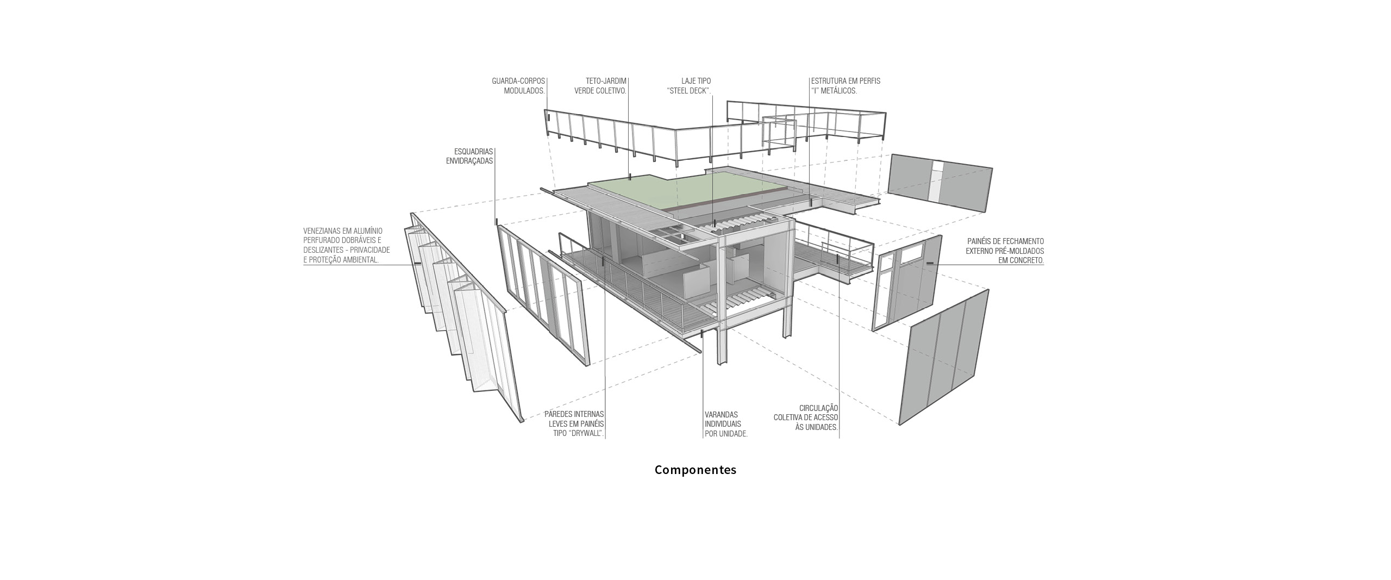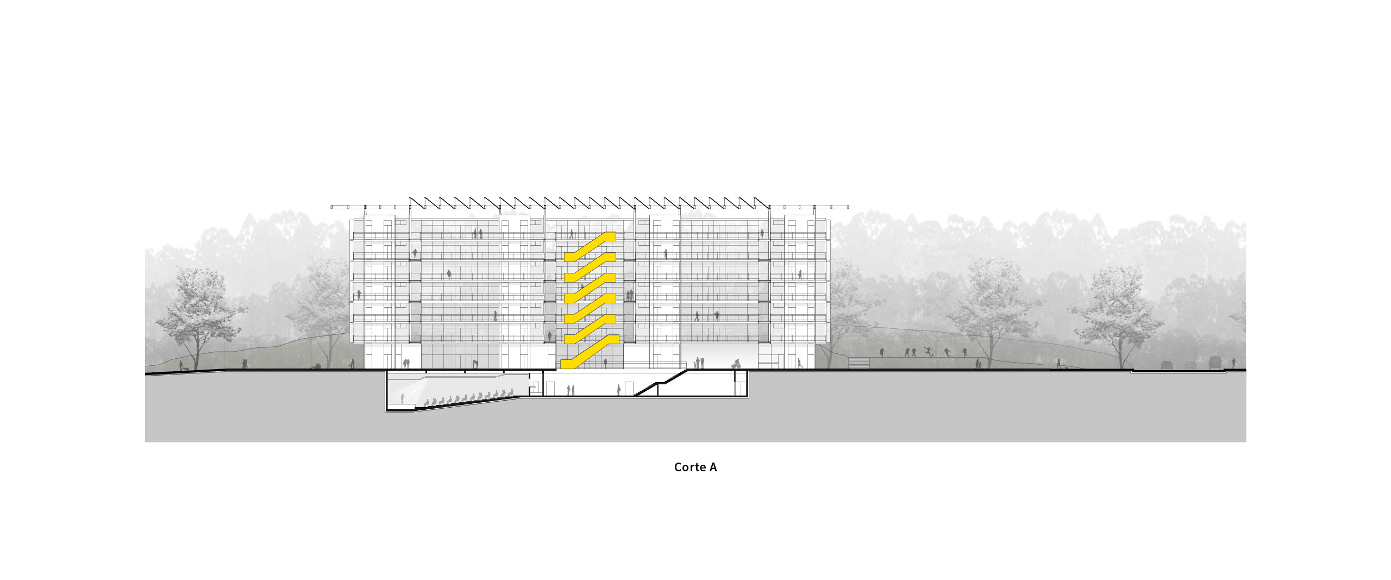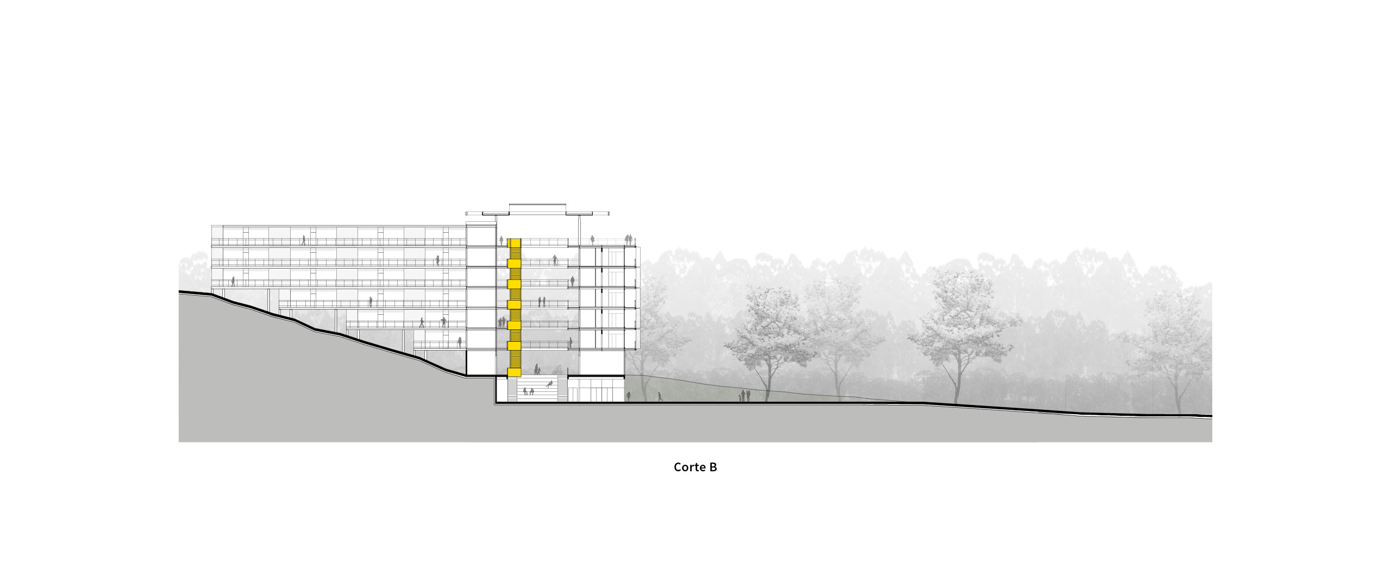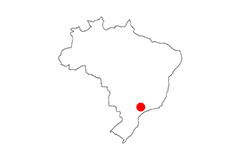
UNIFESP Student Housing Osasco
Osasco / Brazil
2015
Area: 10.242,00 sqm.
One square, one parallel slab and four transverse axis
Frontal to Alameda-Park, the ground of almost rectangular forms presents accented speed in the direction of General Newton Estilac Street. These conditions led to the design of a building composed by one slab that is parallel to the ascending topographic curves and other four transverse slabs tha accommodate, staggered, their pavements according to a natural terrain topography.
This conformation it creates a plaza of internal coexistence that generously receives the urban flows from Alameda-Park in two levels – the Social Plaza.
Social Plaza – Urban Stage
Receptor of the external flows, the Social Plaza aggregates, articulates and distributes the routes of the building. The collective rooms of general use are located facing this lighted and exposed space. A staircase, applied as a grandstand, connects the ground superior and inferior floor of the Social Plaza.
With its configuration and conformation, the Social Plaza seeks to transport to the interior of the building the characteristics that are typical of nature: organicity, spatial continuities, volumetric varieties and visual perspectives.
