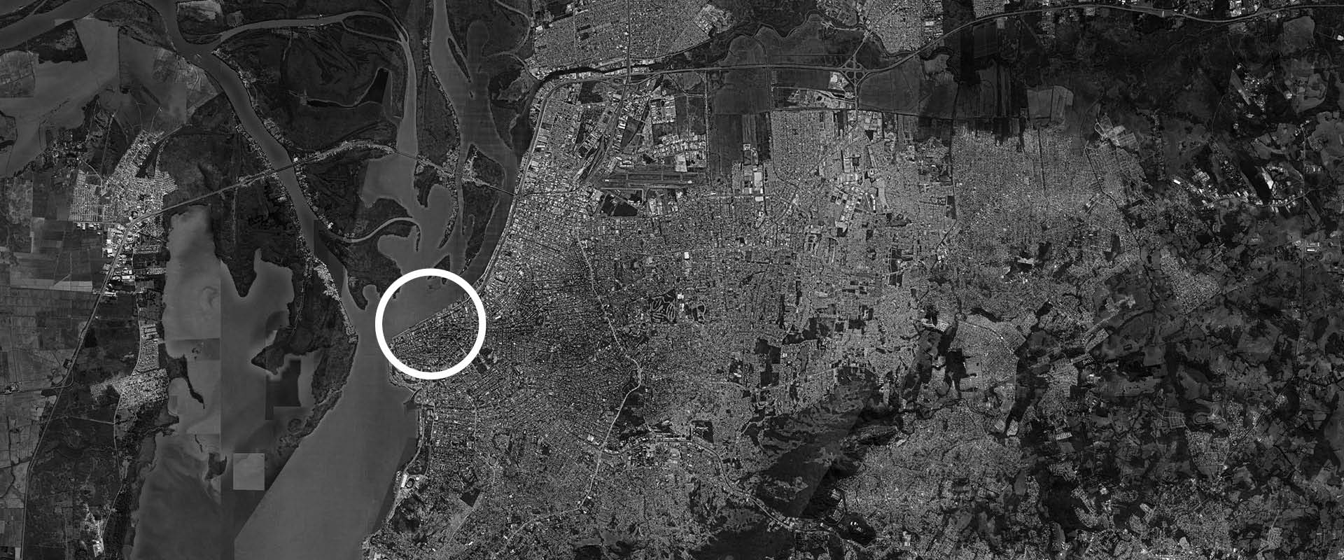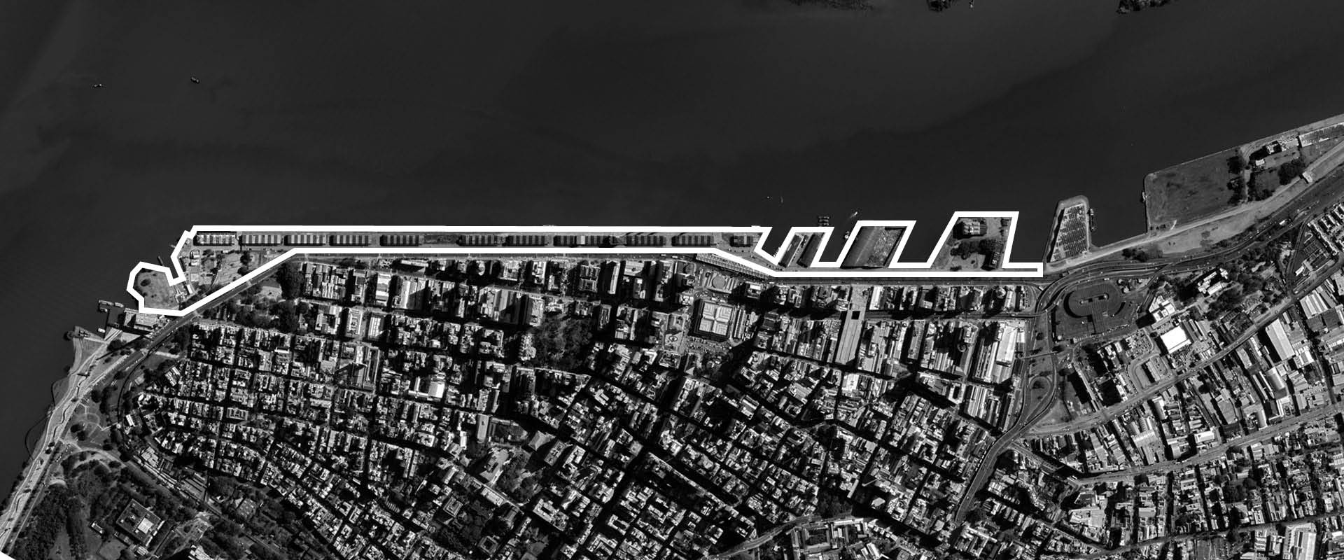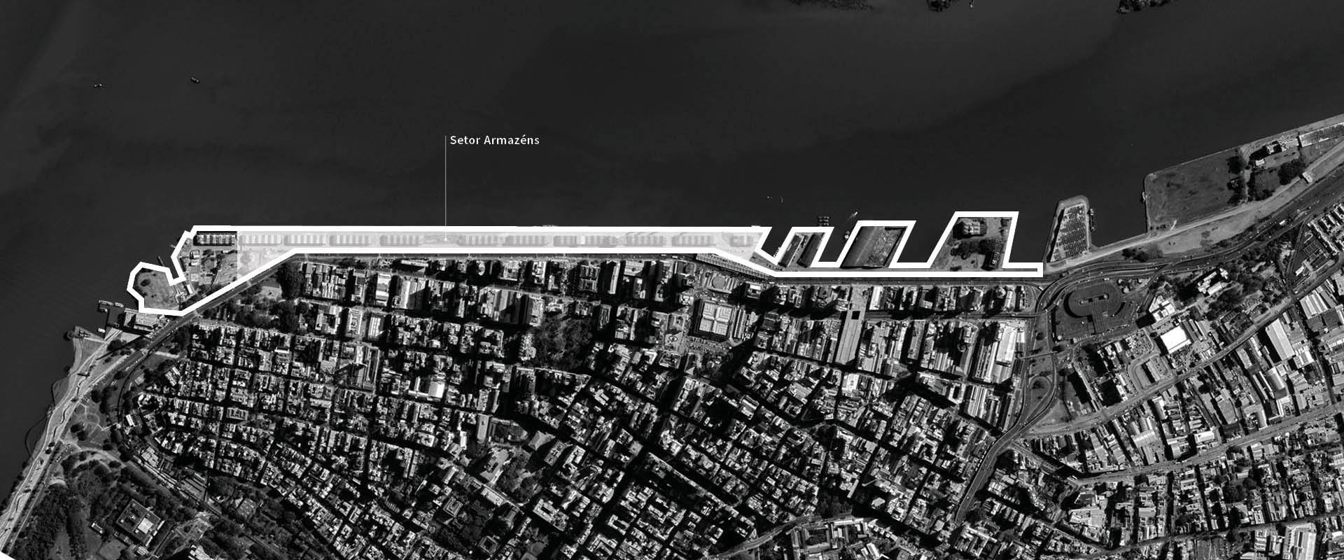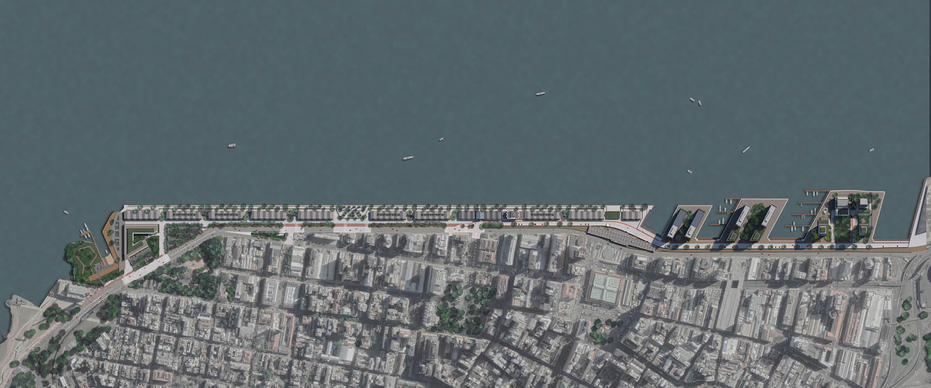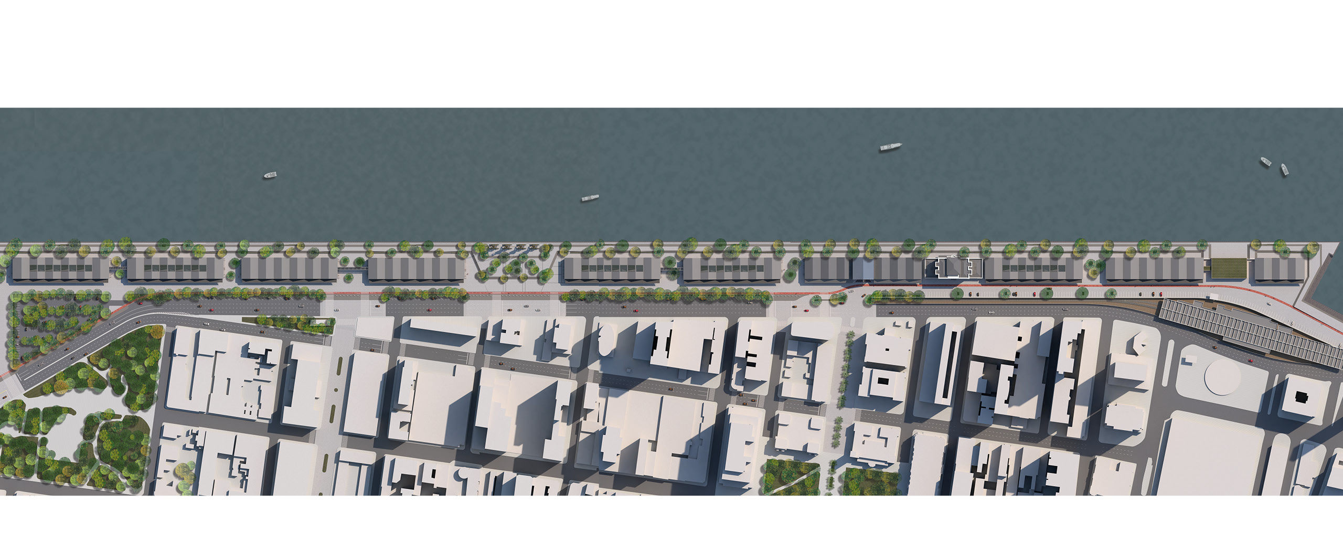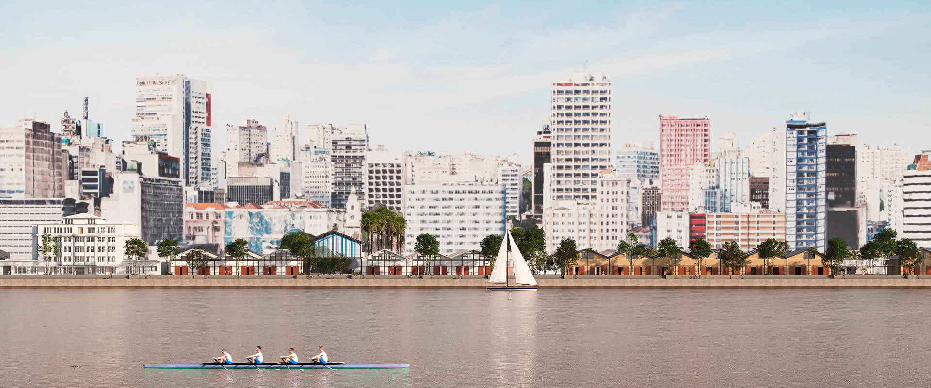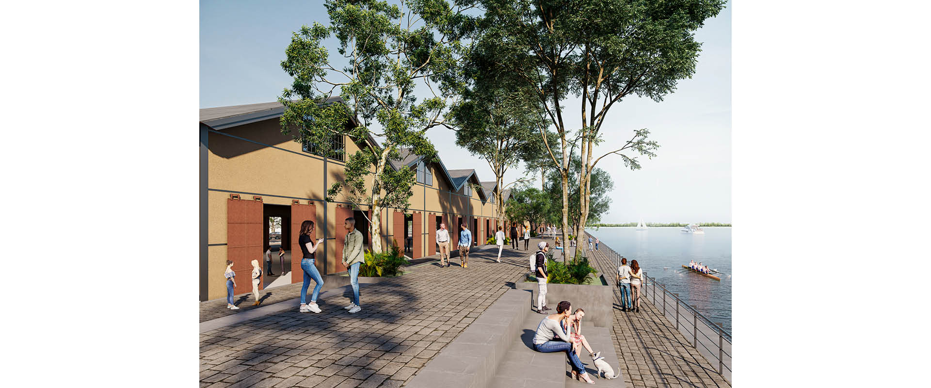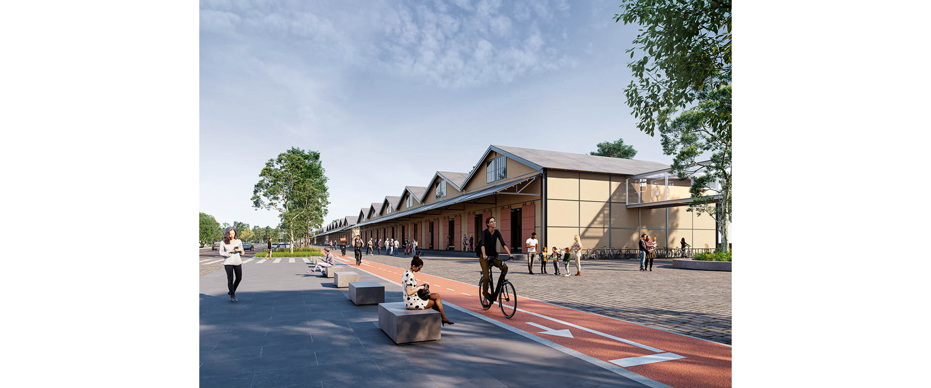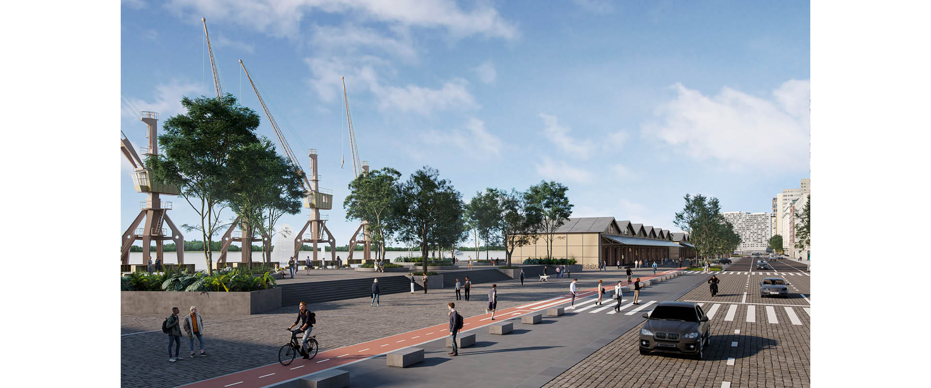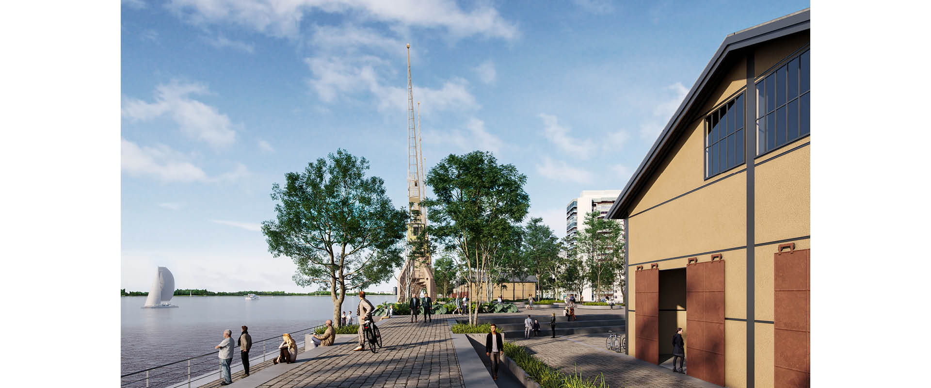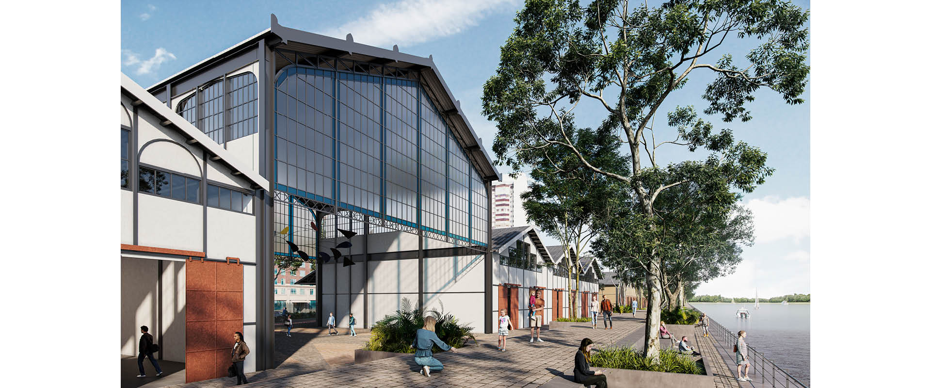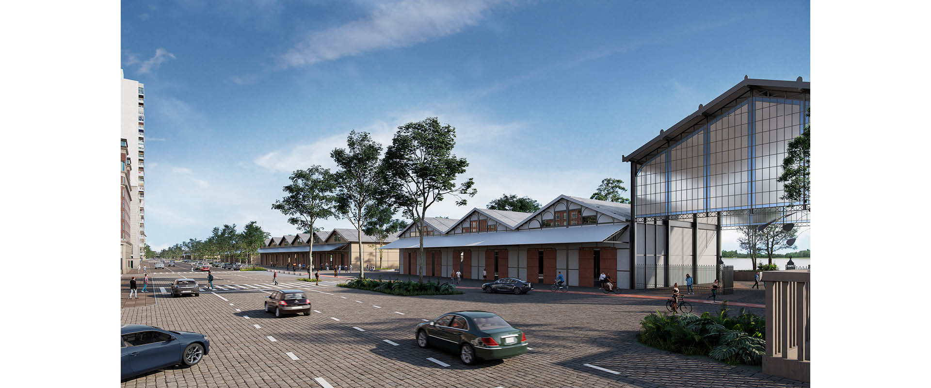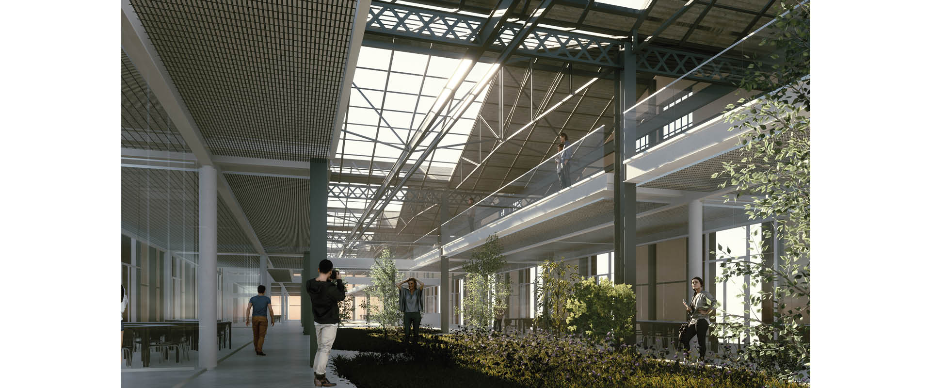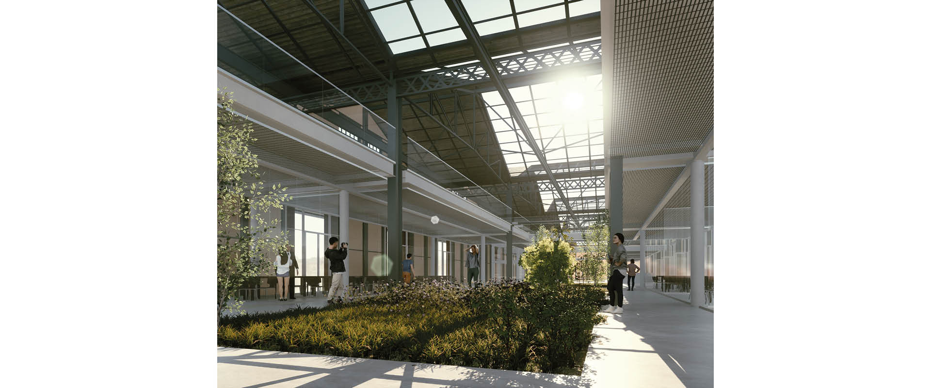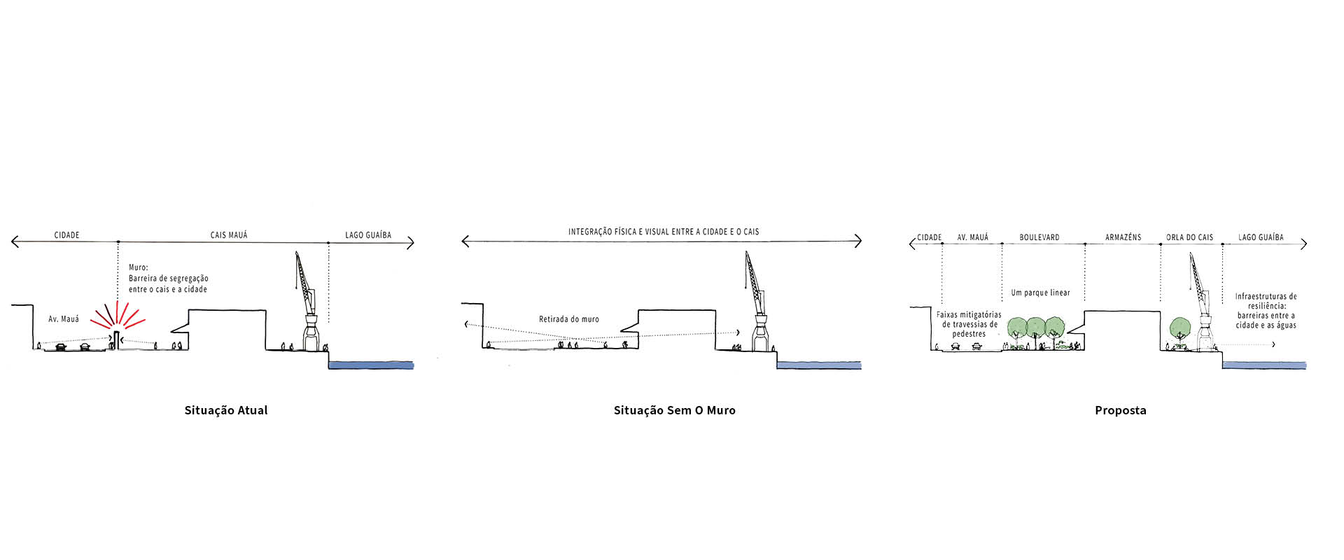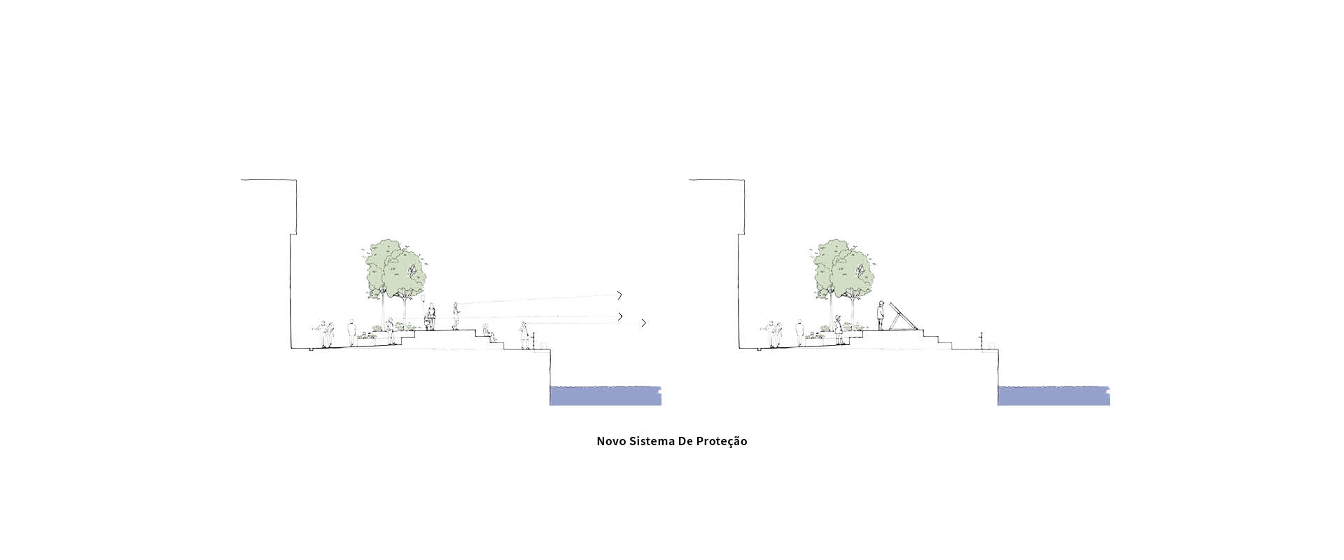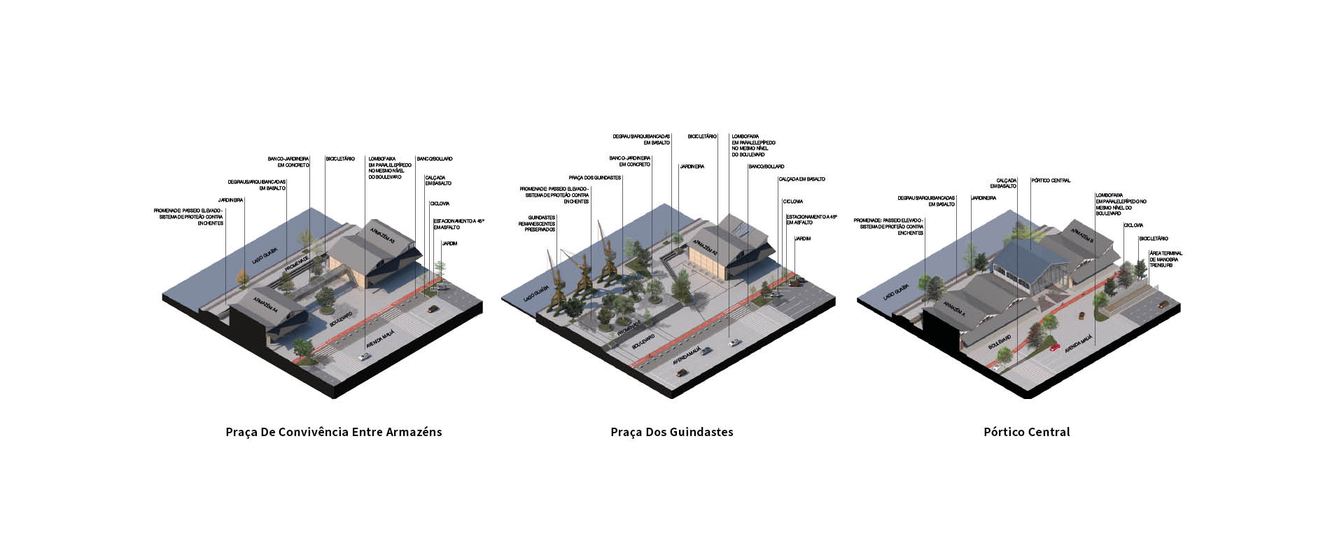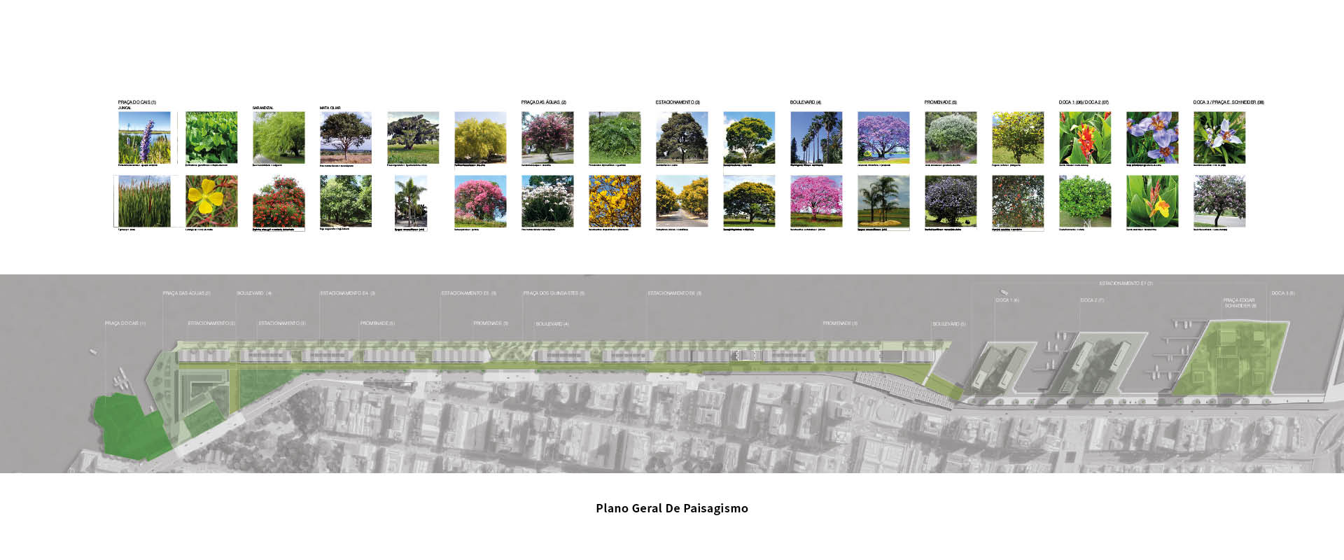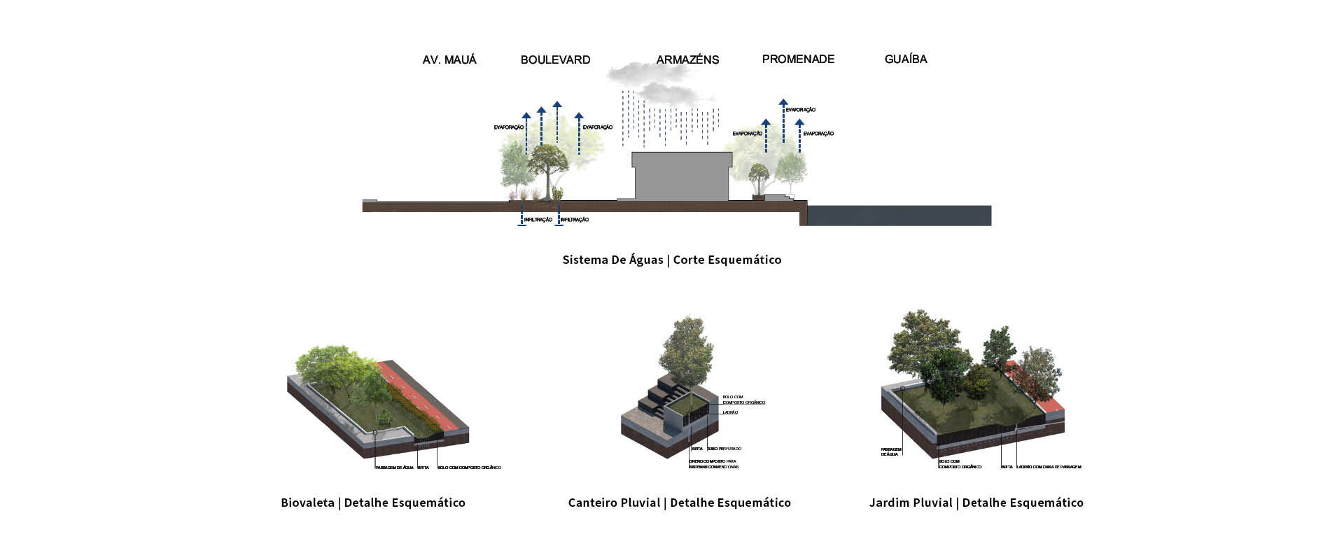
REVITALIZATION PROJECT OF THE MAUÁ WHARF – WAREHOUSES SECTOR
Porto Alegre / RS – Brazil
2021
Warehouses Sector: 33.411,00 sqm
Total Area: 250.019,00 sqm
In a land of 181,292.21 sqm in the Historic Center of Porto Alegre, Mauá Wharf is linearly disposed for approximately 3.3 kilometers along Lake Guaíba. Its connection with the city, originally direct and consequential, has been obstructed by the construction of a continuous retaining wall against possible floods since the beginning of the 1970s. Located between the operating areas of the old port and the city, this 3 meter high wall now only protects the city from the advance of water, leaving the entire port area exposed to flooding, with its rich collection of buildings and warehouses listed by the Municipal and Federal Historic Heritage.
In order to protect the Wharf and reintegrate it into the Historic Center of Porto Alegre, it is proposed to replace the Mauá Wall with a system of removable protections, disposed along the perimeter strip that borders the Guaíba.
By returning the Wharf to the city, it is possible to rescue the urban presence and the built memory of the old buildings and warehouses, as well as develop new activities in the Dock and Gasometer areas.
Through urban and architectural treatment that provides new uses to existing and listed buildings, as well as the insertion of new buildings with diversified uses, especially in the Docks Sector, it is possible to build a new urban space for enjoyment and public interaction, which alternates activities aimed at culture, education, services, commerce, housing, leisure and entertainment.
This new urban condition also offers new free areas for public use, and a diversity of spaces and pathways, such as squares, walkways, and gardens. This new public ground of approximately 149,000.00 sqm represents 82% of the total area of the Mauá Wharf.
WAREHOUSES SECTOR – The Memory Sector
The existing warehouses and buildings listed by Municipal and Federal Heritage will have their external buildings preserved, and their fences, marquees and access gates will be restored. Internally, they will also have their metallic elements recomposed and preserved, such as pillars, beams, roof shears and conductor rails of the old overhead cranes.
